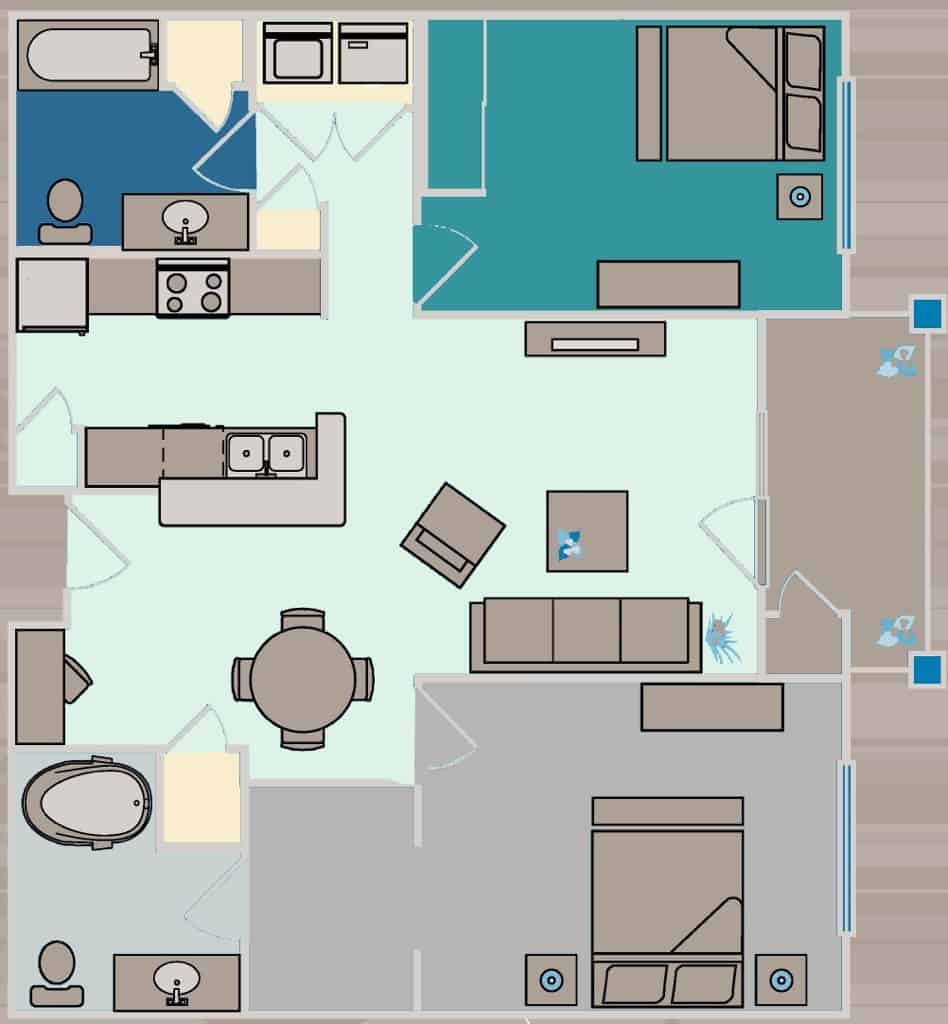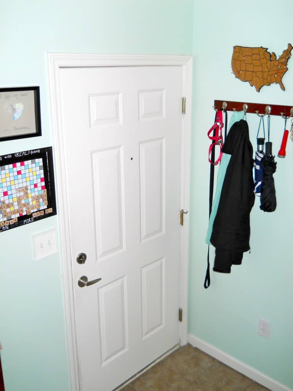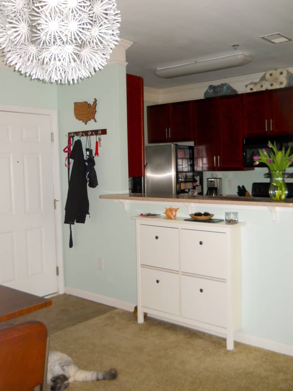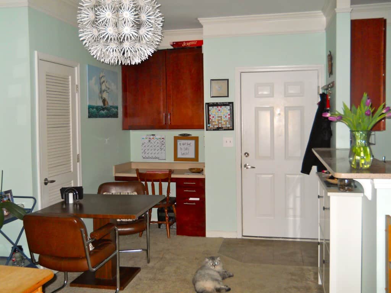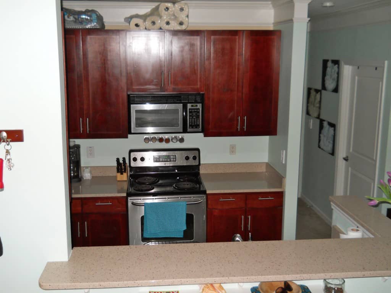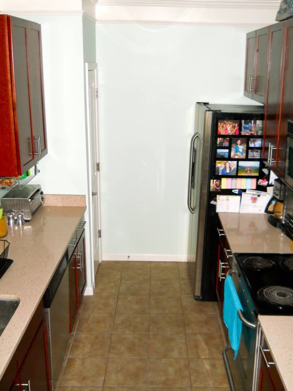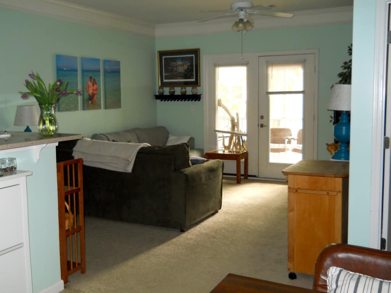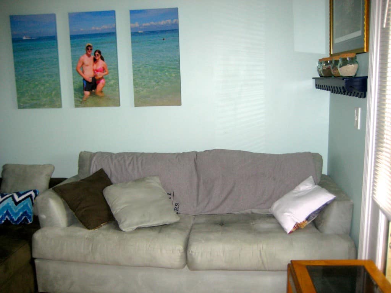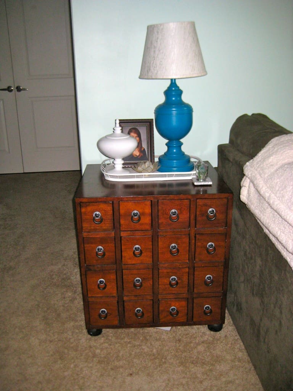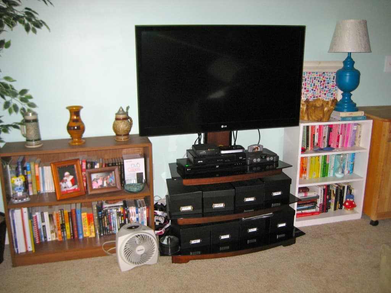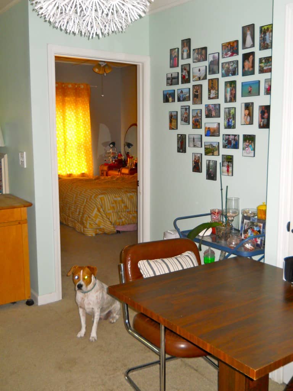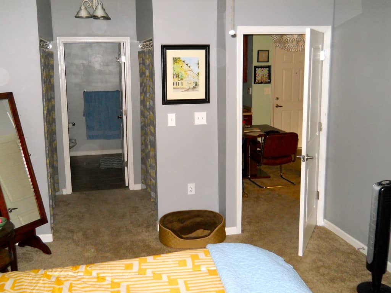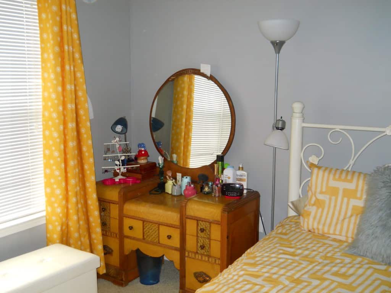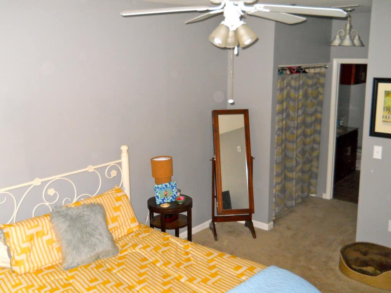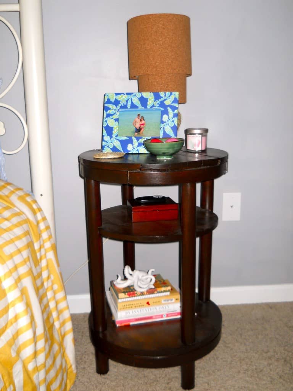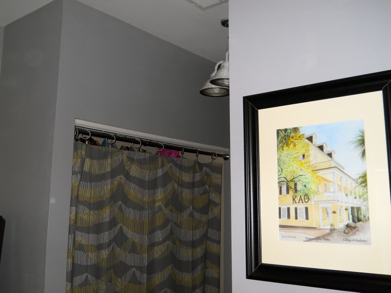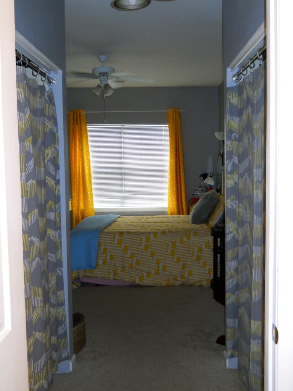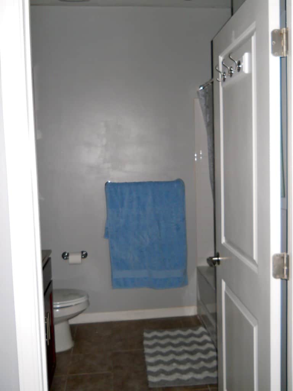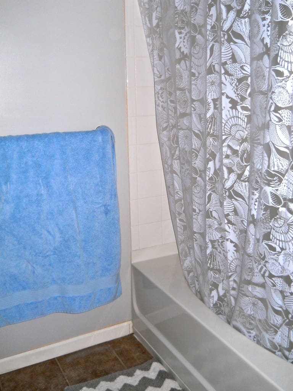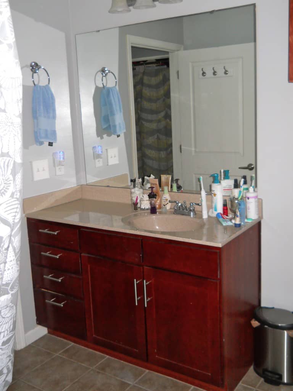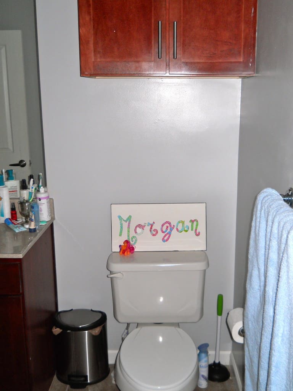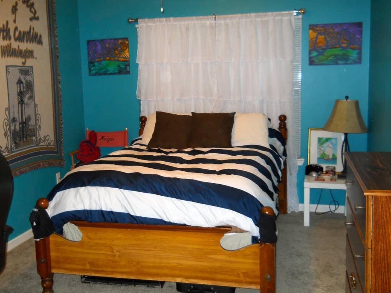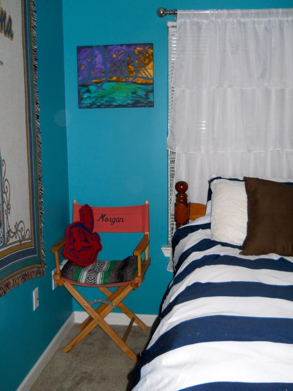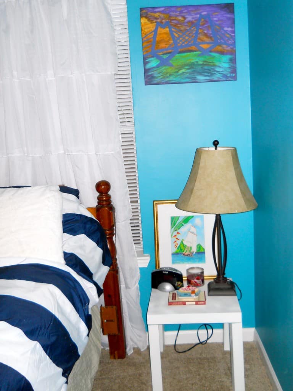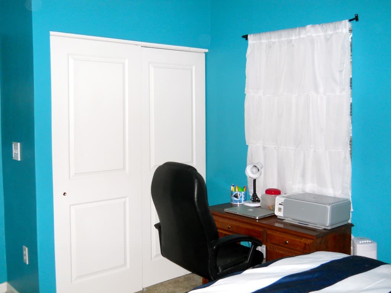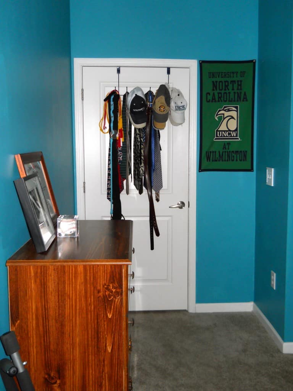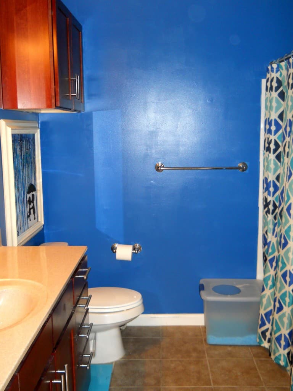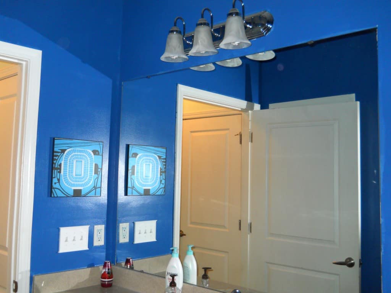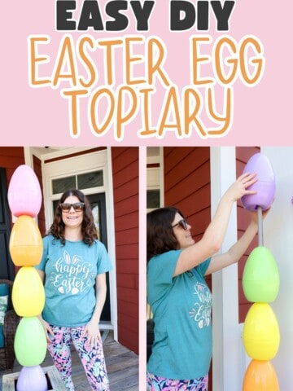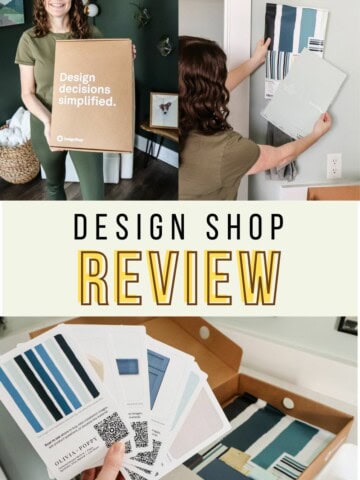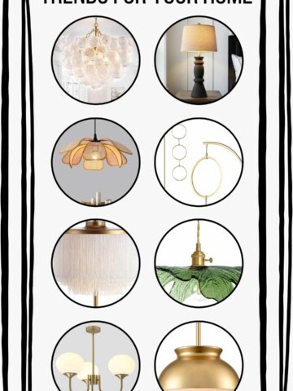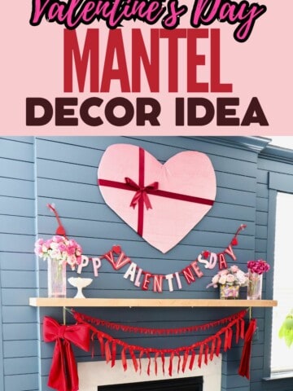When I first started this blog, my main objective was to track the progress that I was making on my new condo. I envisioned a flipbook of sorts, chronicling all the small changes to reveal larger changes over time.
However, life has gotten the best of me. Though I’ve been good at keeping my postings regular, I have been terrible about maintaining a current condo tour page. I had full intentions of updating the page monthly- and certain pictures or angles every time I did a major project. Though I’ve done lots of projects, I haven’t taken many full room shots. This has come down mainly to laziness & not wanting to have to clean and organize and put away a whole room at once! I know, I know.
But I’ve finally gotten a decent condo tour together and while I can’t promise that I’ll update it monthly, I’m going to do my best to keep it semi-up to date.
So, here we go:
In case you've forgotten, my unit is 990 square feet with 2 bedrooms, two baths, and a large living space. There is also a screened in porch and separate storage room.
Here is the floorplan:
And here it is in 3-D:
When you enter the condo, this is what you encounter. immediately on your left is a set of hooks that were built into the unit. This is where we keep the leash, umbrellas, and frequently used coats. Above these hooks is the cork map that shows places we have travelled that I DIYed.
Just to the left of the front door you will see, from top to bottom, the "home is where the heart is" heart map art, the words with real friends magnetic scrabble board, and the upgraded light switch plate (from Lowes).
Note that the entry has tile flooring, just like the kitchen. Also, this entire space is painted Summer Breeze by Olympic.
A step forward, you will see the bar looking into the kitchen. Under the bar is our Hemnes shoe organizer from Ikea. On top of the organizer, we have dishes for our keys and spare change, as well as a conch shell Sean found on our cruise to Cozumel.
On the other side of the entryway is the dining nook. There is a built in desk which contains some hidden coat storage. There is the table where we eat (which I am hoping to upgrade as soon as I can squeeze in a shopping trip to Charlotte) and a rarely-used bar cart.
The chandelier is from Ikea and the sailboat picture is thrifted from the Pet Helpers reatil store.
Just over the breakfast bar, you will see the kitchen. This kitchen is what sold me on a unit in my complex in the first place- there are quarts countertops, cherry wooden cabinets, and stainless steel appliances, plus a full pantry. Talk about luxury for my 990 square feet and small budget.
I really haven't done much work to the kitchen, other than painting. I would love to install a backsplash in the future.
On the other side of the entryway is the living room:
I am least happy with the living rooms of all rooms. I wanted hardwood floors (my closing costs ended up over $1,000 more than I anticipated, so there went that fund) and I want a new couch (but I don't trust the cat not to pee on it within 5 minutes). Once I have these 2 things, this room will look so much better. Unfortunately, due to high costs/fear of cat, they aren't even on the upcoming schedule yet.
The current couch situation is dumb. I hate it, but I'm not wasting money on a couch for him to ruin it immediately. If you have any tips for keeping a couch cat-pee-free, PLEASE pass them along!
Here's the current look. Bleh, I know. I want a deep blue or grey L shaped sectional to go in the corner.
This piece is beside the couch and is one of the few things in the living room that I actually like. The drawers all work and I got it at the Habitat for Humanity store in Cary, NC. The lamp is a thrifted brass lamp that I spray painted and the weird genie lamp is from Lowes and holds pet treats. The framed picture is my sister and creeps people out (don't you think it looks like a funeral pic? It's from her sorority and she is very much alive, no worries.)
I desperately need a new TV stat situation. I want a big wooden built in. Unfortunately, everything I can find was made for tube TVs and is 3 feet deep. I'm afraid we're going to have to do a custom job from scratch. Sean's not even here right now and I bet the hairs on the back of his neck are standing up in fear.
I color coded the bookshelf while watching househunters one night while Sean was out of town but was too lazy to do the other one.... typical.
This TV stands from Walmart and is coincidentally how Sean & I met. & that's not the same lamp- I have 2.
To the right of the living room is the master bedroom. On the way into the master, you can see the heart gallery wall.
The geometric comfortor is from Target. The walls are painted Flagstone (by Olympic). The closet curtains are from Urban Outfitters and the rope chandelier was a DIY. The mirror is a jewelry armoir from Pier 1.
The vanity is vintage and I can't wait to refinish it! The tall light is from walmart. The curtains are no sew and the tutorial is here. The painted jars on the vanity were made using this technique. The bench under the window is from Home Goods.
Sean found this side table next to the dumpster and we refinished it here. I recovered the lamp and shade in this tutorial. The blue frame is Lilly Pulitzer. We made the spiral rope coasters here. The glass bowl is vintage and holds chapsticks. The cotton candy candle is from target (and smells like heaven.) The wooden bowl is vintage. The octopus is from One Kings Lane, and the books are miscellaneous hardbacks.
This is a framed painting of my college sorority house. The curtains are Urban Outfitters shower curtains. And here's the tutorial for the peeking-out chandelier.
Here's the view of the room from the master bath. And here is the master bath:
The bathroom is painted Secret Passage by Olympic. The rug is from Homegoods.
The shell curtain is from Walmart and the towels are Ralph Lauren.
Otherwise, the bathroom is basically the same as when I moved in. I was lucky to inherit such nice finishes!
On the other side of the living room is the guest room:
The bedding is from Target. The furniture set is all vintage. The white sheer ruffle curtains are also from Target. This room is painted Schooner by Olympic.
We made the paintings on either side of the bed in a painting class. The directors chair is from my debutante days and the green blanket is from our trip to Mexico.
The side table, lamp, and clock are just old things we've had forever. The painting is thrifted and the cupcake dish came from Target.
The desk and chair came with the furniture set.
Just past the guest room is the guest bath:
This room is painted Teeny bikini. The shower curtain is from Walmart. I made the crayon rain art here.
Considering the short amount of time that we have been here, I am super pleased with how the condo is looking so far! I hope that in the next 6 months we can settle on a few new large furniture purchases and then really start to focus on the details!
Keep checking in for more updates!

Hello, I'm Morgan, half of the creative force behind CharlestonCrafted.com! With a passion for DIY that dates back to 2012, I've transformed three homes and now I'm dedicated to helping others craft their dream spaces. Let's turn your house into a home together!

