We made this DIY built-in U-shaped desk custom for a small nook in our bedroom. The dimensions are 100% unique to this random nook of ours, so we don't have specific step-by-step plans for this build, but hopefully it will give you some inspiration!
We've been busy lately at Charleston Crafted and have been preparing for the holidays. Before we could get to most of those projects, we've been working on a few crucial projects we need around the house, including building a custom desk/vanity for Morgan.
As you know, we recently made over the guest bedroom (check out the color block wall, cedar plank ceiling, modern platform bed, console table, side tables, gallery wall, bi-fold door and bookshelf!) When we did that, we had to take all the old stuff out of there, including our concrete and plywood desk that we did all our computer work on.
We moved that desk into the nook in our bedroom that also had Morgan's vanity. We had to turn the vanity and desk to opposing walls of the nook in order to make them fit. Needless to say, it didn't look good and it was super cramped.
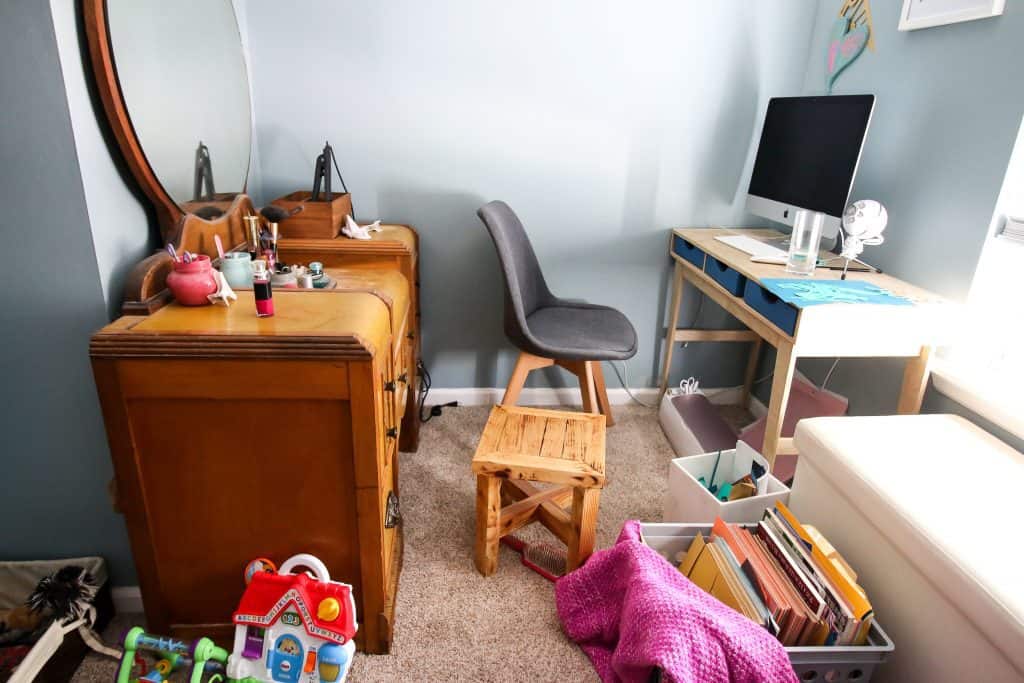
So we decided to build a custom U-shaped desk/vanity that would be built into the nook.
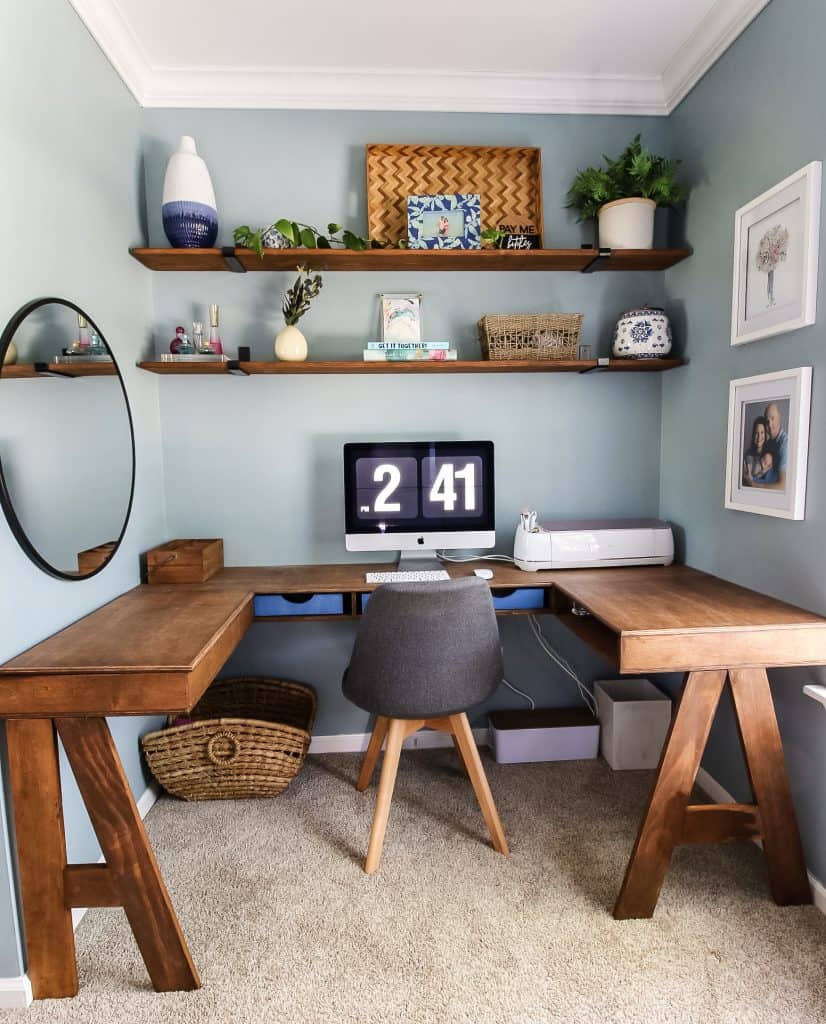
Building the Desk/Vanity
We opted to go for a floating style desk with two supporting legs on the outside. These are completely for show and really don't provide any support, but they make the area look more defined.
When drawing out the specs for this plan, we worked on three sections- a desk, a vanity and a Cricut cutting station. The desk and Cricut sides would have open cubbies for storage of supplies. The vanity would have a closed front but a hinged lid to store beauty supplies.
The entire thing is made from ½" plywood and held together with pocket holes. The first step was to cut the top and bottom pieces (three pieces each, joined together). We connected the three bottom pieces together and laid them out.
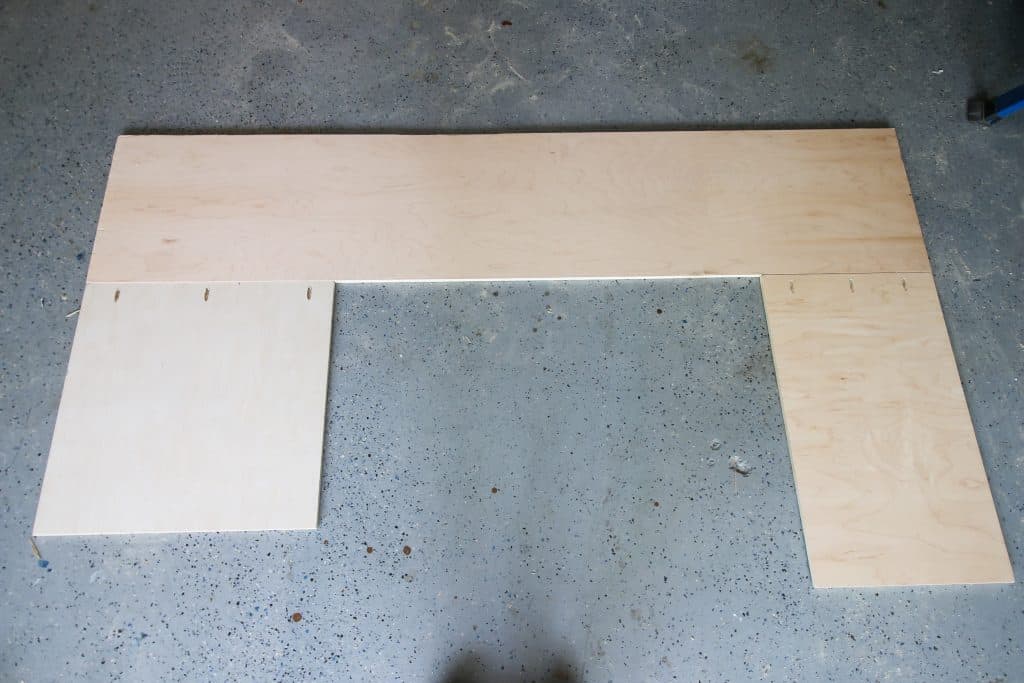
Then, we cut all the dividers, backs and fronts and attached those to the bottoms to create the box.
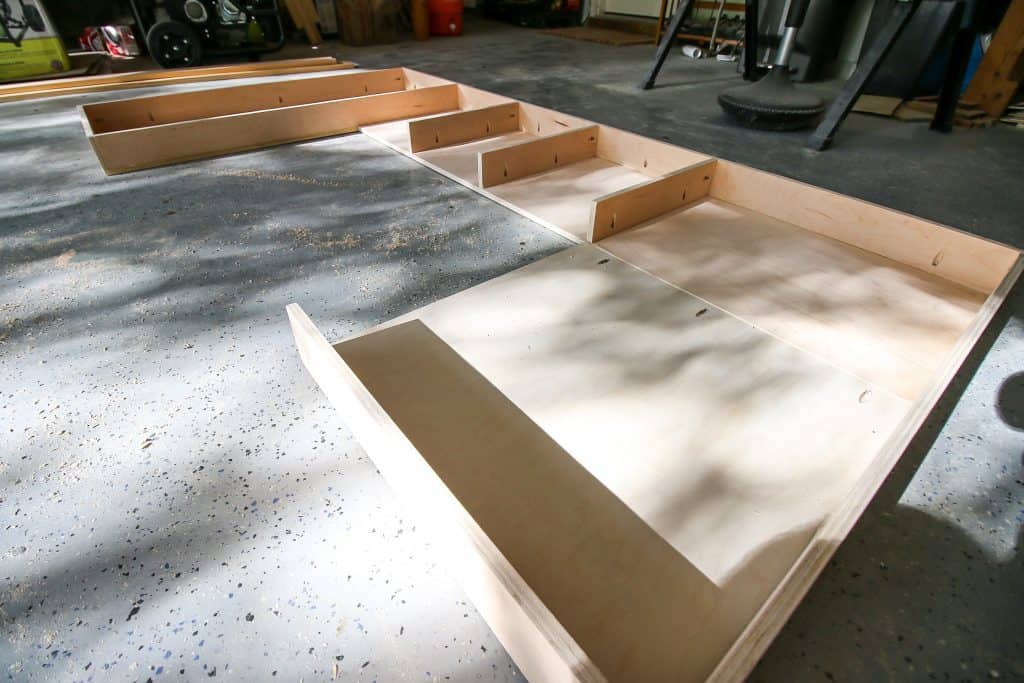
Finally, we connected the desk and Cricut side top pieces and attached those to the rest of the desk.
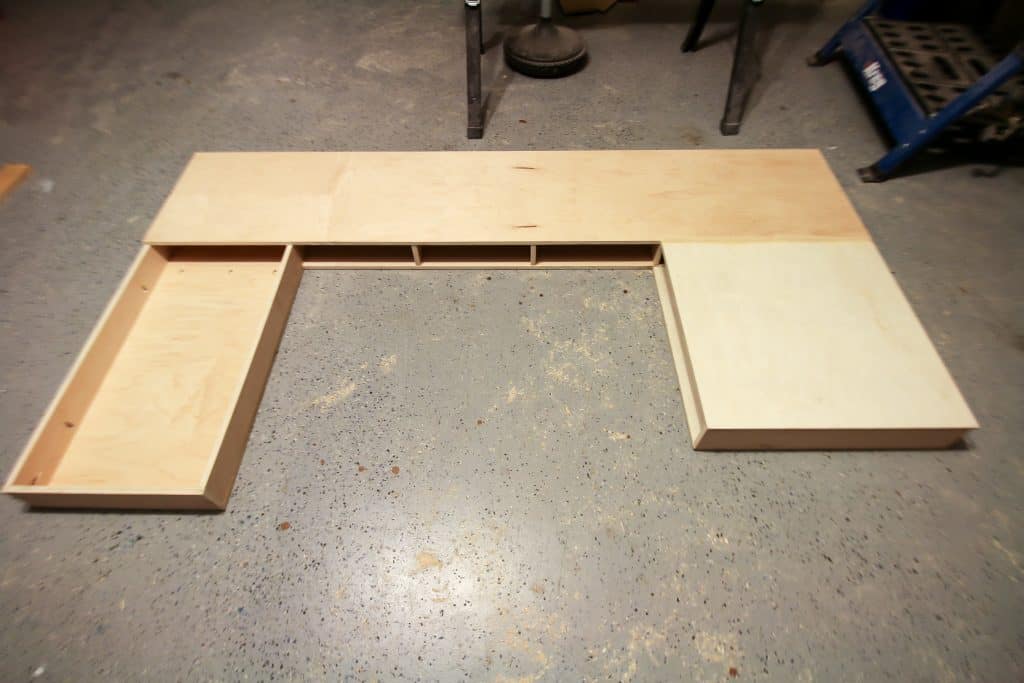
We made two A-frame style legs to go on the outer edges of the desk and then stained all of our pieces.
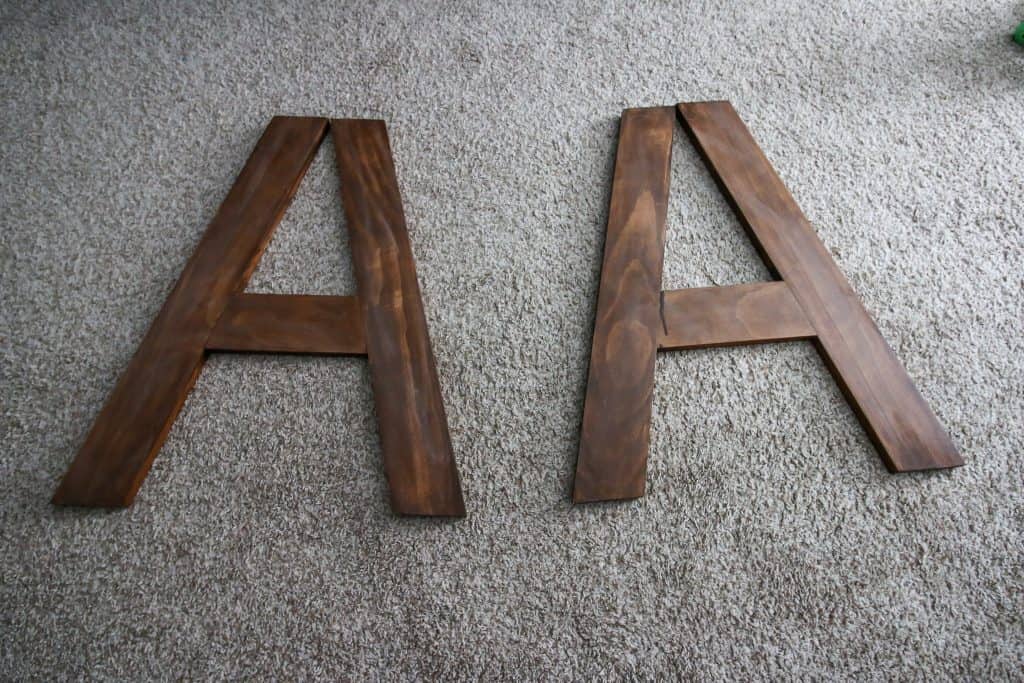
Installing the Desk/Vanity
To install the desk/vanity, we measured where the bottom of the desk should be (the height of the legs) on the wall and screwed stabilizing boards into the wall with the top at that line. This way, the desk would rest on top of a board on all three sides of the space.
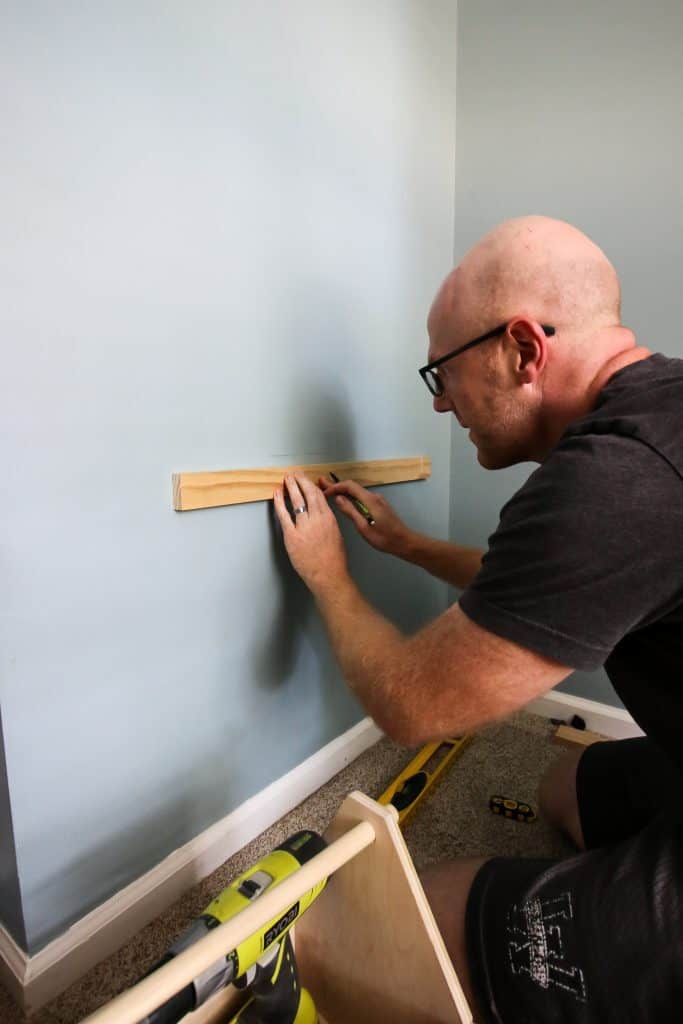
We carried the entire desk up in one piece (minus the legs) and placed it on top of the supports. Miraculously, it actually fit with no testing. In a house as un-square as ours, this really was a miracle.
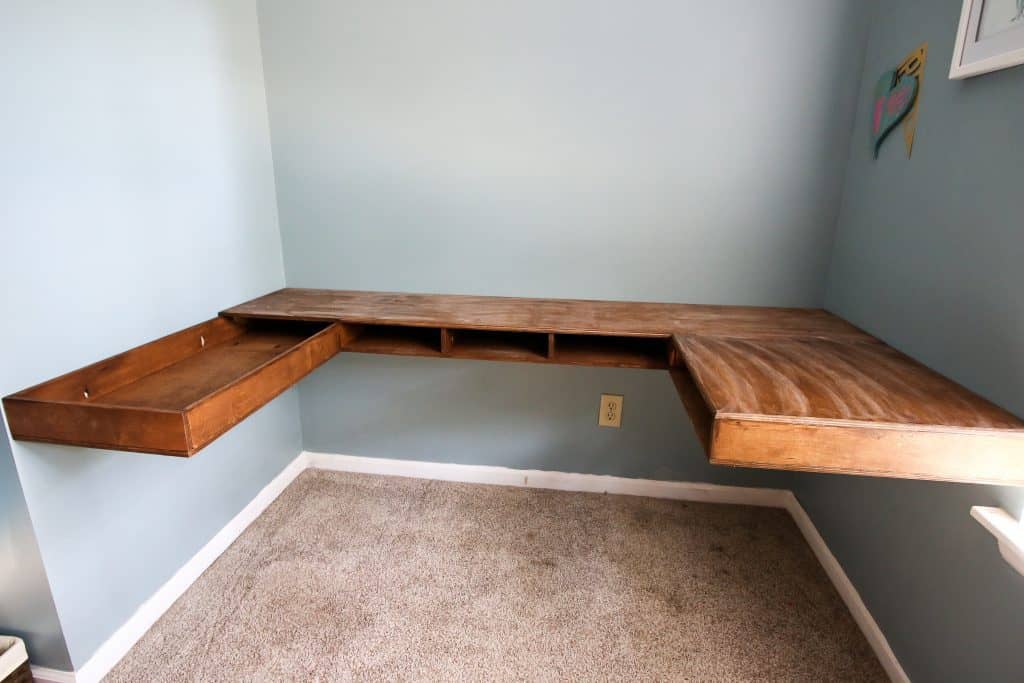
We attached the legs to the underside of the desk, then attached the hinging vanity top to the desk.
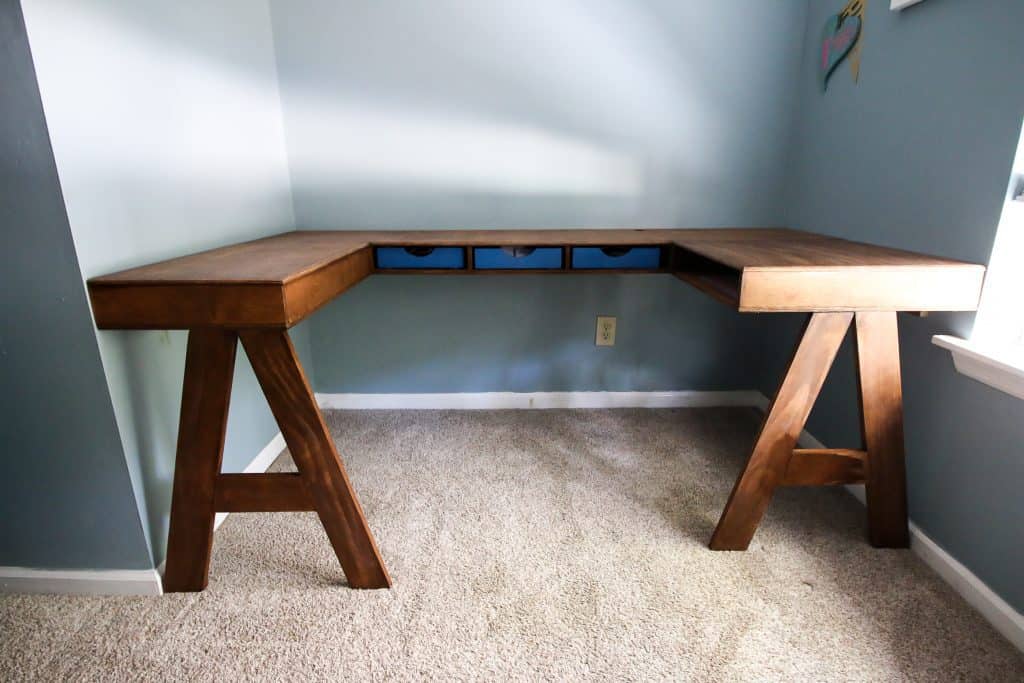
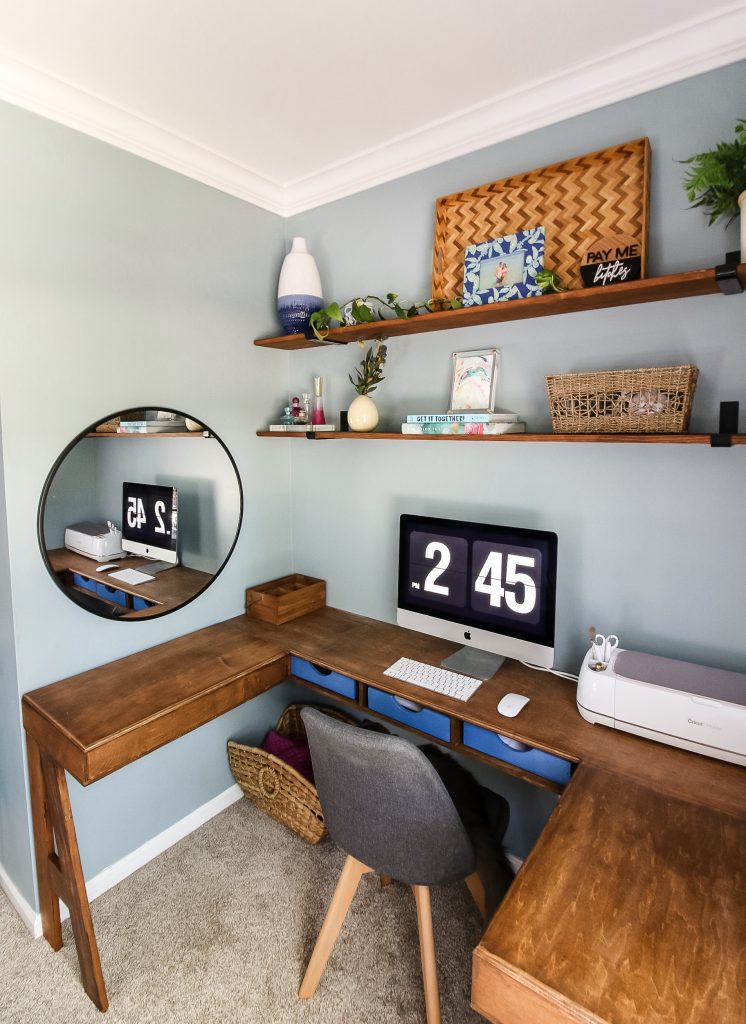
Styling the Office Area
For all intents and purposes, this is now our office space. We added two shelves with cool brackets above the desk. This can be used for styling and practicality.
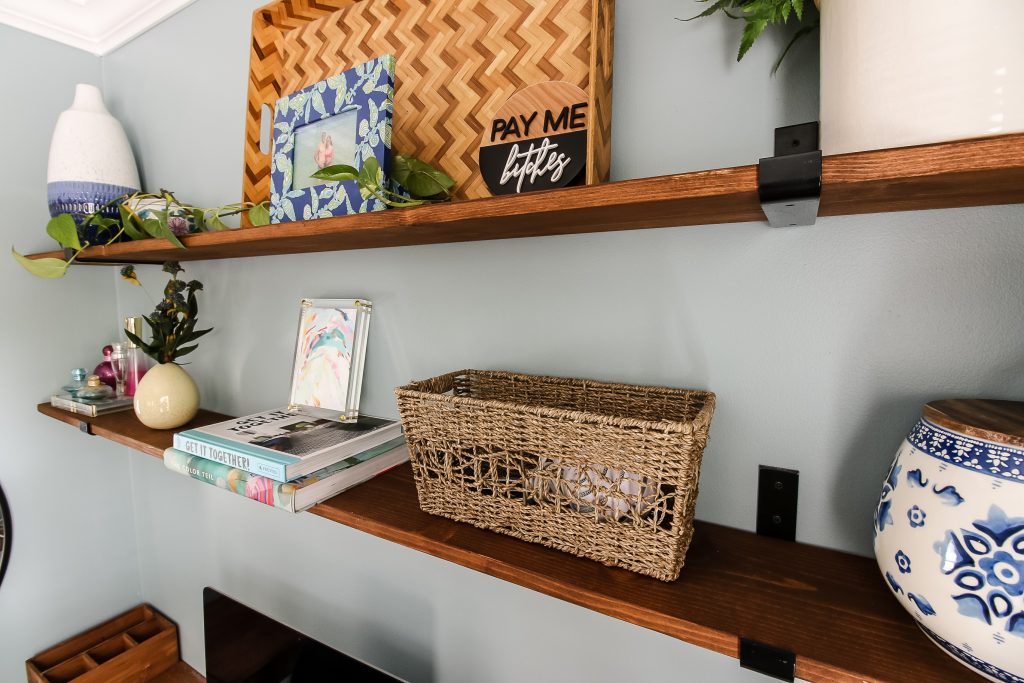
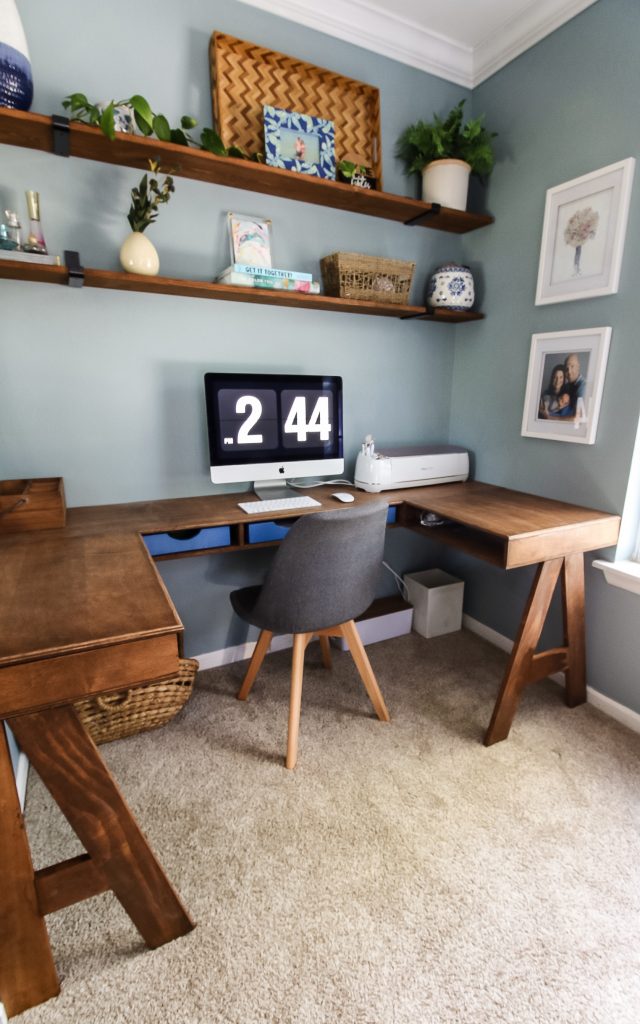
We also added a round mirror above the vanity side for Morgan to do her makeup and built a custom divider for her things inside the flip top.
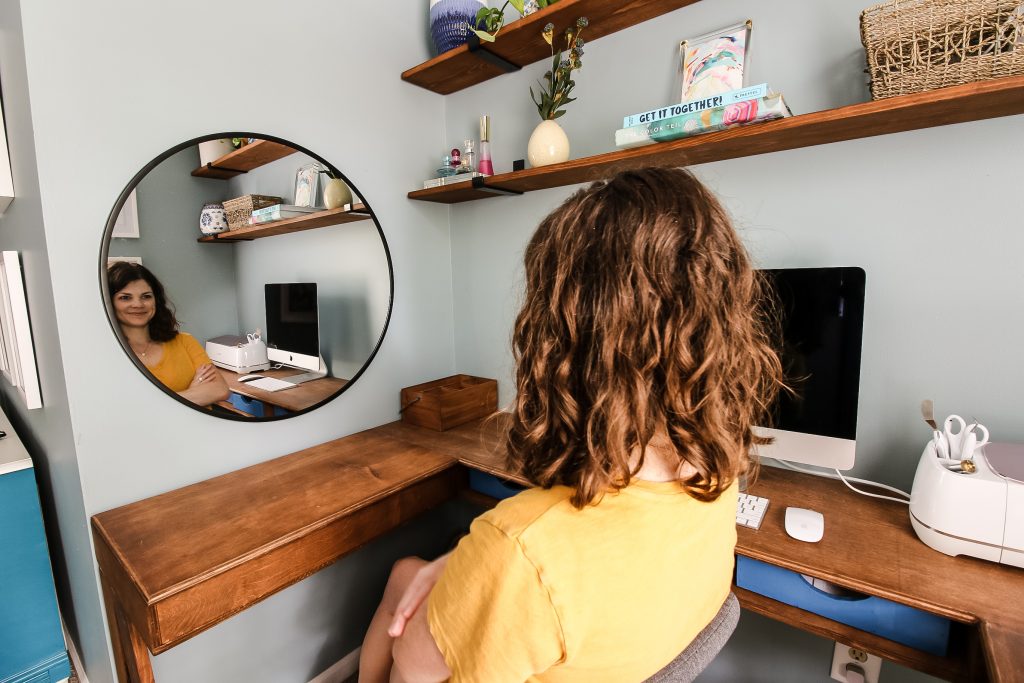
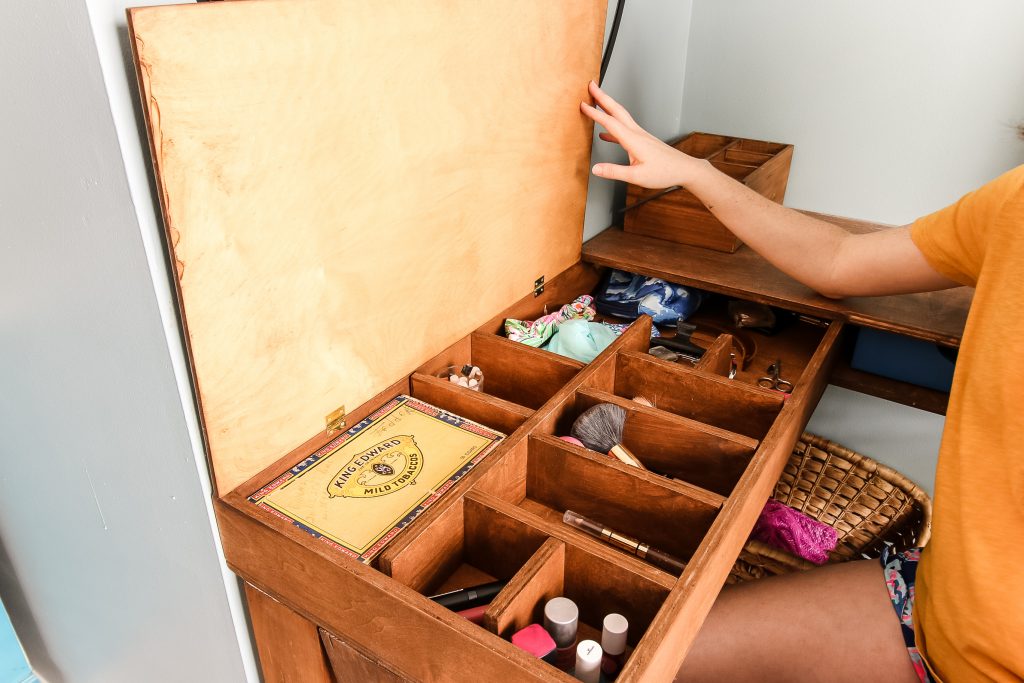
We love this built-in desk/vanity and that it is 100% custom to our space. It is working so much better than our previous setups and we feel professional. It also really brought purpose to this nook of our bedroom. We'd love to see if you make something similar!
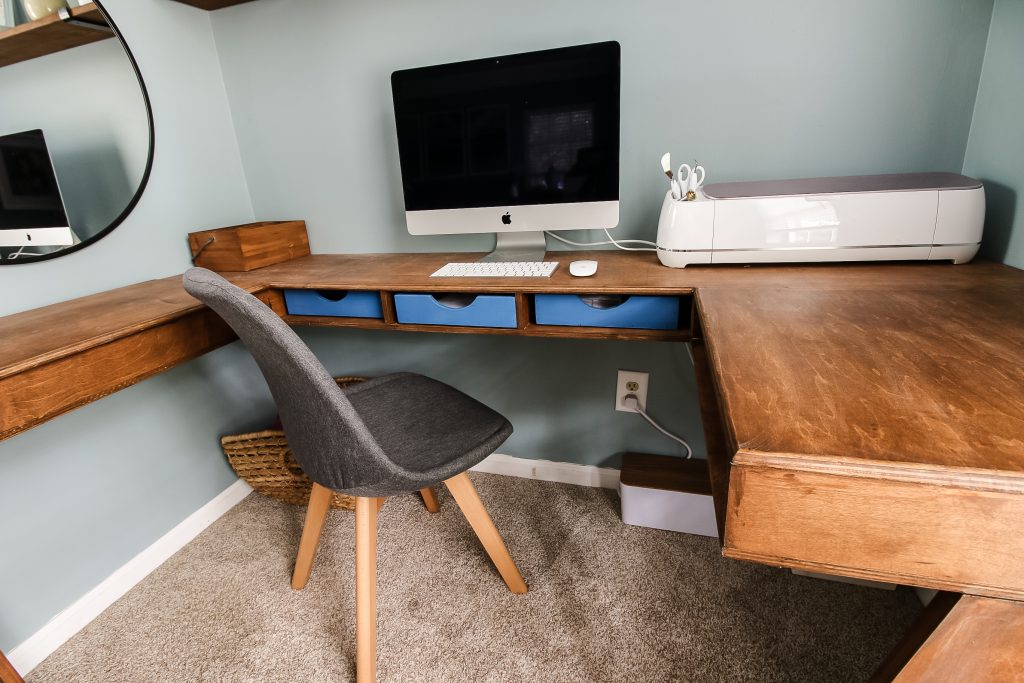
Looking for something?
We've been doing this since 2012 so we have a LOT of blog posts!
Search stuff like: Ceiling Projects | DIY Plant Stands | Thrift Flips


Hey there, I'm Sean, the woodworking enthusiast and builder behind CharlestonCrafted.com! Since 2012, I've been sharing the magic of turning raw materials into beautiful creations. I love teaching others the art and satisfaction of woodworking and DIY. I try to inspire fellow crafters to make something extraordinary out of nothing at all.


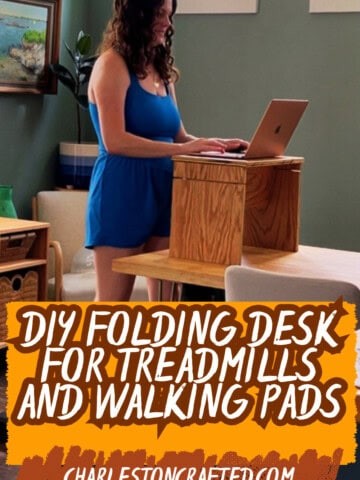
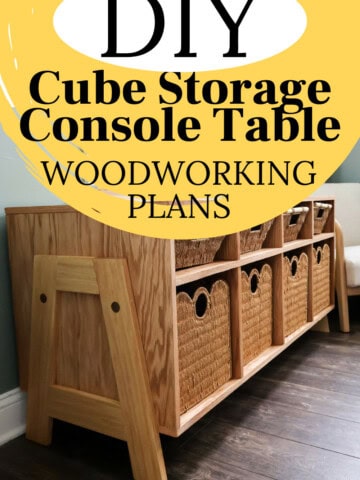
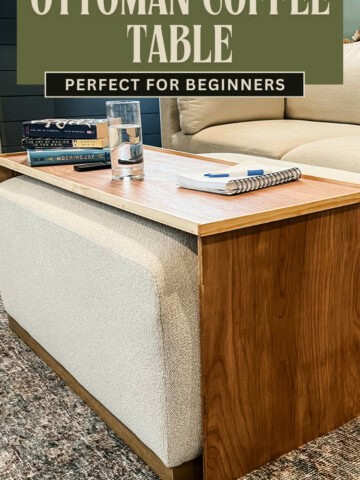
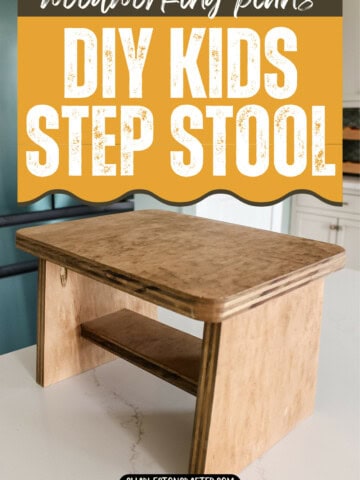
carmen says
So impressed with your U shape built in desk.
Sean says
Thanks! It was perfect for our space.
Sandra Derry says
Totally love that
Becky Blanton says
I really love the idea of a hinged top where you can store things for easy access. I'm going to incorporate that into my next build! I love the shelving units too, the brackets are sweet! I'm going with a french cleat wall tho since I'm CONSTANTLY rearranging my office and bringing in different tools etc. But this is a perfect set-up for you guys and you did a great job with it! Well done!
Sean says
Thanks Becky!
Kathy says
Two questions: how did you secure it to the wall brackets and who did you opt to not edge band the plywood? Thank you.
Sean says
We secured boards to the wall using screws directly through the boards into the studs of the wall. Then the desk sat on top of the boards. We didn't edge band because we wanted to round off the edge since we were using it as a workspace and didn't want the sharp edge poking into our wrists.
Kathy says
Thank you for answering. I understand about the boards screwed to the wall, but how did you secure the desk to the boards that you had screwed to the studs? Thank you.
Sean says
Oh gotcha! Actually we didn’t. The desk was custom built to fit snuggly in the nook. It rested on those boards and the legs on the two ends and it was very secure without needing screws.
Kathy says
Oh, I see. Thank you so much for clarifying that for me. If I haven’t said this already, I LOVE the desk!! What a creative way to use the space.
Sean says
Thank you so much! It was such a weird space so we had to make something super custom.
Kevin says
Love this project! What Stain did you use on the plywood?
Morgan says
It was Early American - https://amzn.to/31e9ZYP
Dave says
This is very nice. Do you have designs for breadbox?
Morgan says
Thanks Dave! But sorry, not at this time!