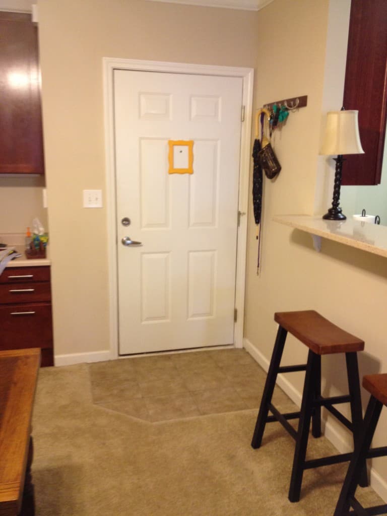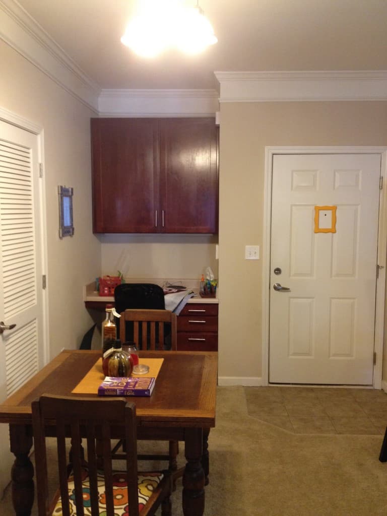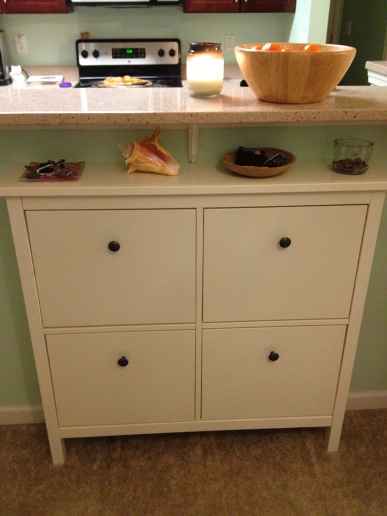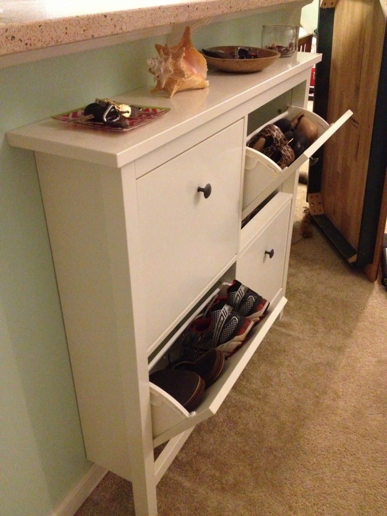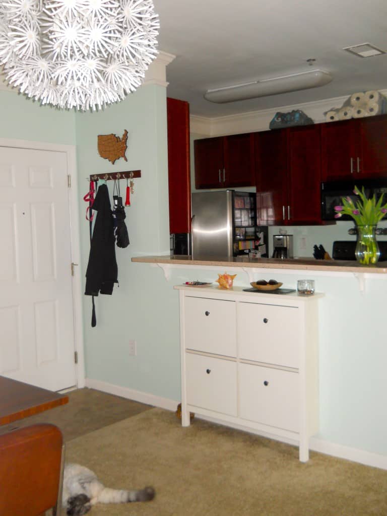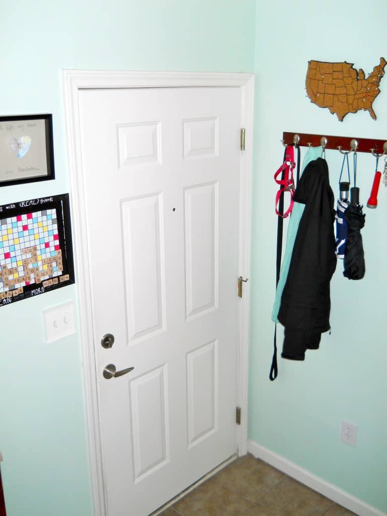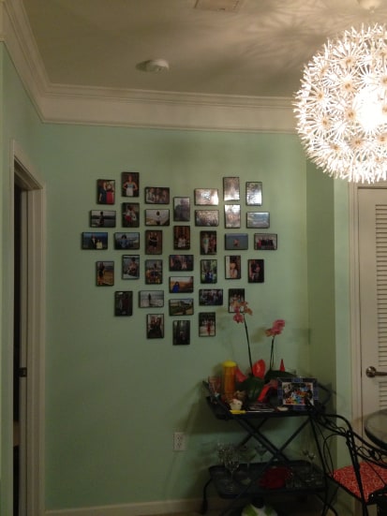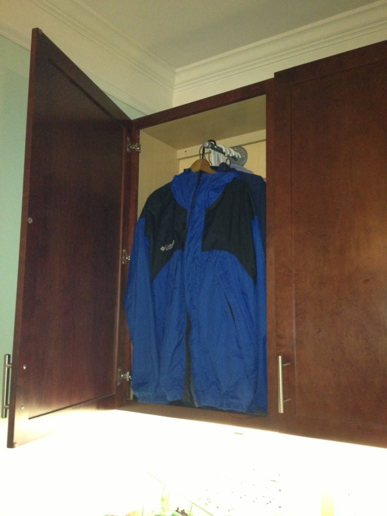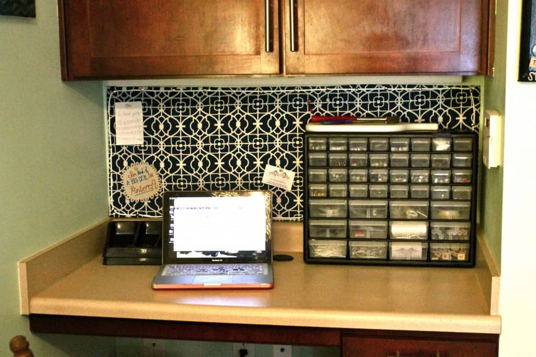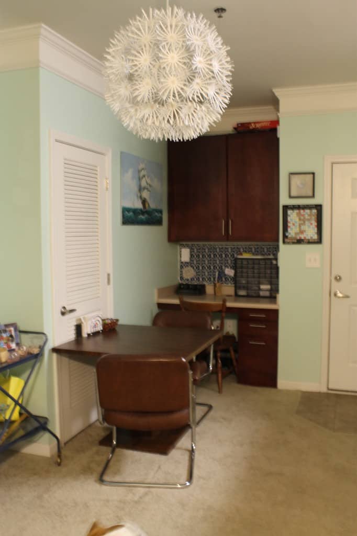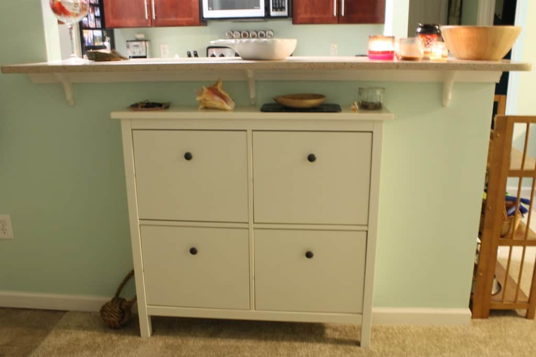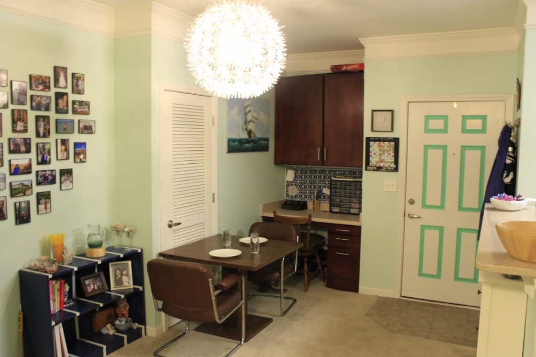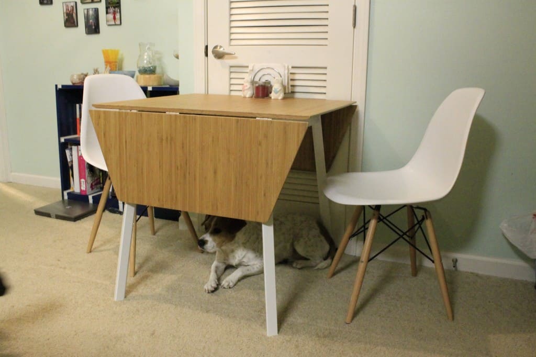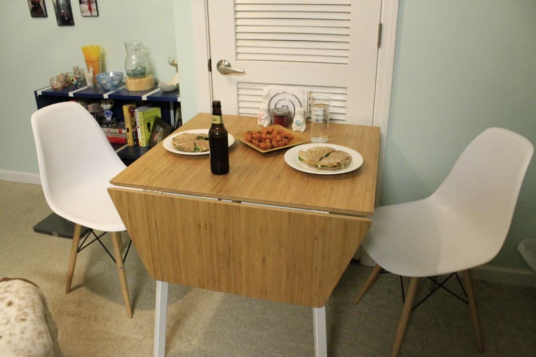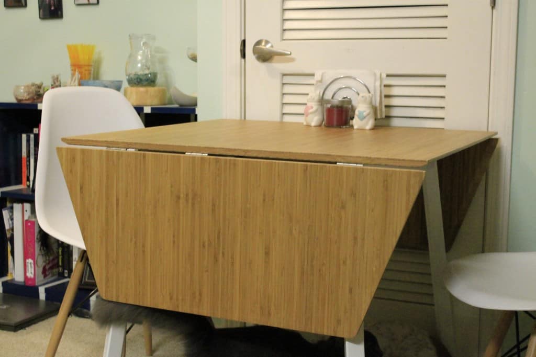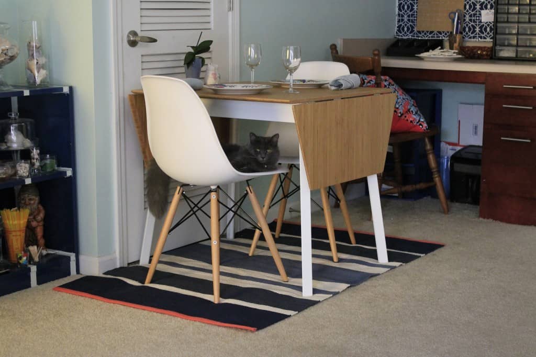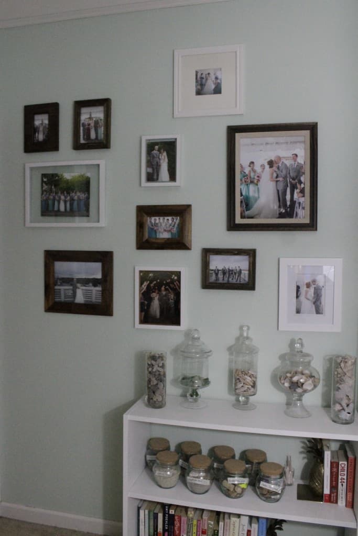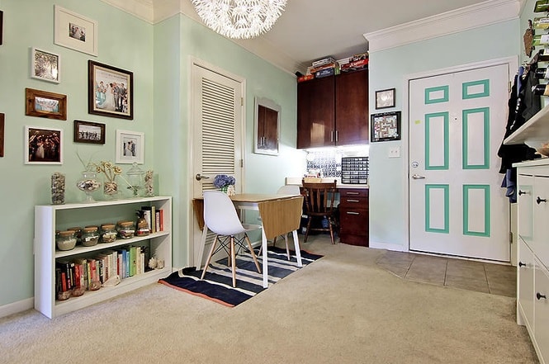The dining room in our condo was a little tricky. Unfortunately, it also served as the entryway to the condo. So, we could only do what we could do with the space we have.
Here's how the previous tenants had it:
The first thing that we did was paint.
Then, we put in our furniture. We tried to find barstools but this bar is higher than standard so it was tricky. Also, we were having a shoe pile problem. So, Sean the smartie picked up this shoe organizer!
We replaced the builder grade light fixture with this one from Ikea.
We added a cool magnetic scrabble board and some map art. We also added a cork travel tracker above the builder-installed coat hooks.
And, I recreated the heart gallery wall!
We don't have a coat closet, so we rigged something up in the built in desk cabinet.
Finally, I organized the desktop and added the fabric covered cork board to the back wall.
Then, I updated the front door with tape and we painted the bookshelf and placed it under the heart art.
Then, we finally updated the table and chairs! The table is from Ikea and the chairs are from Overstock.
Then we added a rug (from West Elm) and changed out the art where the heart wall was.
Then we updated the gallery wall and the bookshelf.
Here's everything we did in the end!
- paint
- update the table and chairs
- add shoe storage
- add coat storage
- organize the desk area
- update the light fixture
- fill the awkward wall next to the door (heart map art and scrabble board)
- Add a rug underneath the table and chairs

