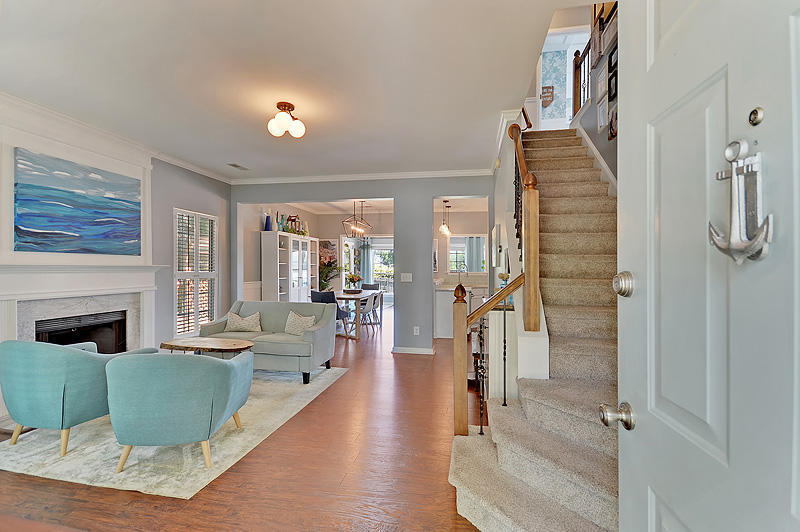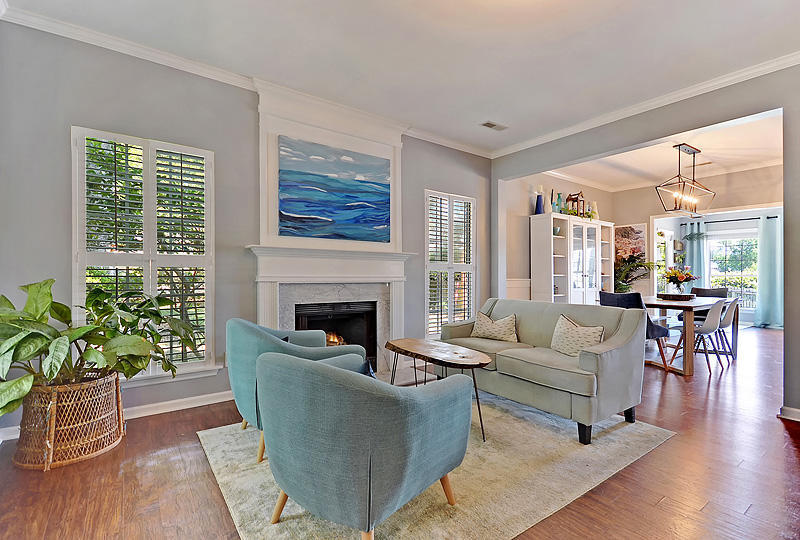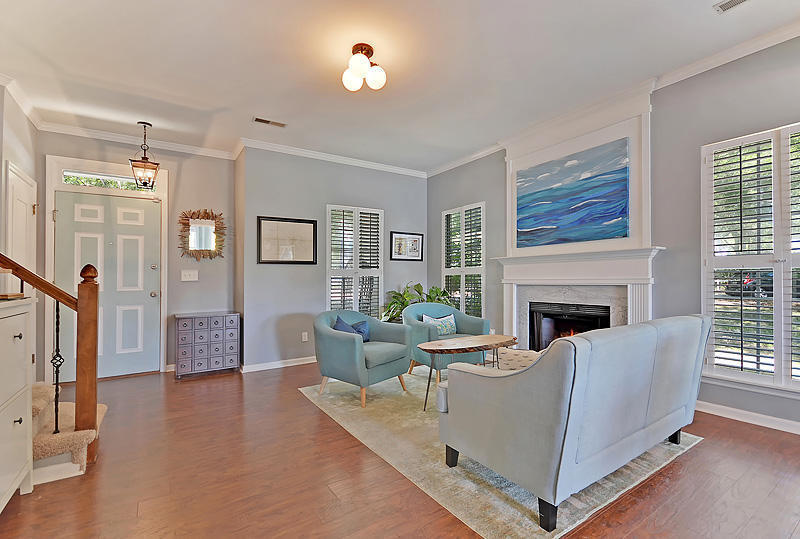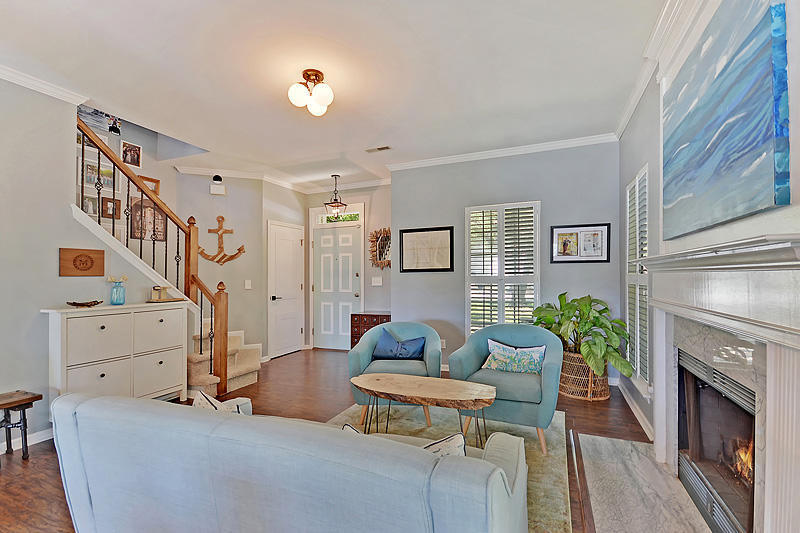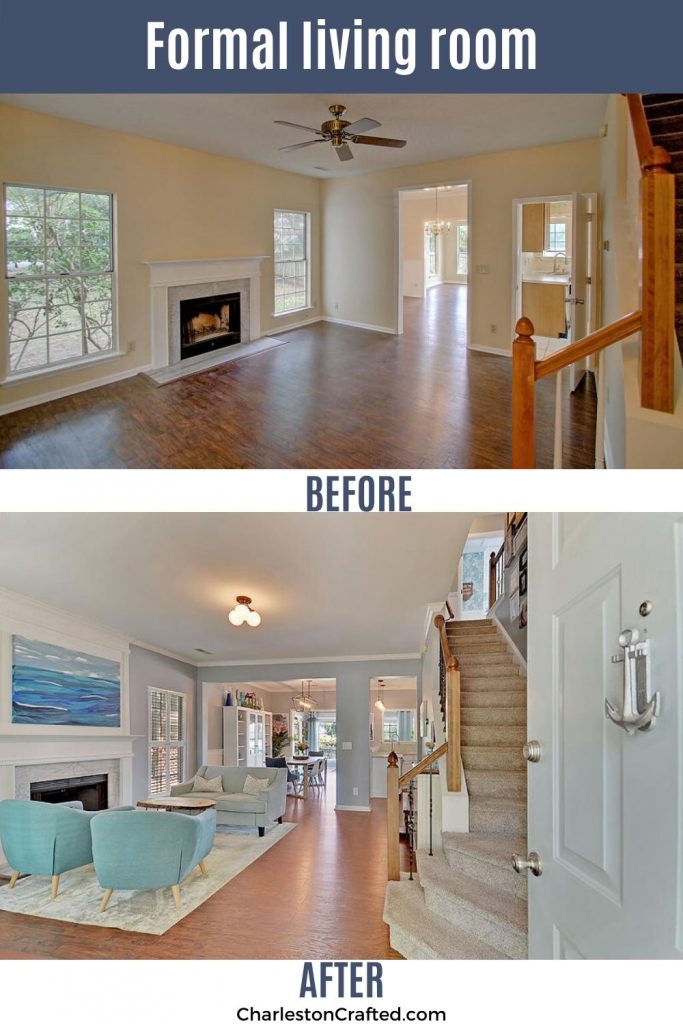
The formal living room in the front of our house was the room that we were least excited about - we just aren't formal people!
However, I am really proud of how pretty we made this space. We might not sit there a lot, but it makes a great impression on guests entering our home.
Our plan:
- Scrape ceilings - we had new drywall hung over the popcorn downstairs!
- Add crown molding - we added crown molding throughout the entire downstairs.
- Paint walls - our entire downstairs is painted Online by Sherwin Williams.
- Add built in shelving - I'm not sure where I wanted to add shelving in here, but that did not happen!
- Update stairs & railing - we replaced the wooden balusters with iron!
- Add shutters to windows - we added plantation shutters to the 3 windows in this space. Once we realized how $$$ even the cheapest ones at Lowe's were, we switched to regular blinds for the rest of the house!
- Update lighting - we replaced the boring light fixture with this one from West Elm!
- Extend the fireplace up - we used molding and paint to extend the fireplace to the ceiling!
- Furnish - We added a rug, two chairs, a coffee table, and a love seat to this space. Against the stairs there is a bench and a shoe cabinet! Read about furnishing the space in this post.
- Add a painting or art over the fireplace - I have had a few things over the fireplace, but this giant blue DIY seascape has been there most often, as well as my XL scrap wood wreath!
Other projects we did:
- Wall removal - we had the wall between the formal living room and the dining room removed by a contractor. It was load bearing and $$$ but completely worth it.
- Paint the inside of the front door - I used that same Watery paint color and some painter's tape to give the inside of our door a little extra something!
- Driftwood mirror - I used collected driftwood sticks and hot glue to make a custom mirror for our entryway (PS - I sold this in our moving sale for $40!)
- The coat closet - We created a custom wooden shelving system to organize our coat closet.
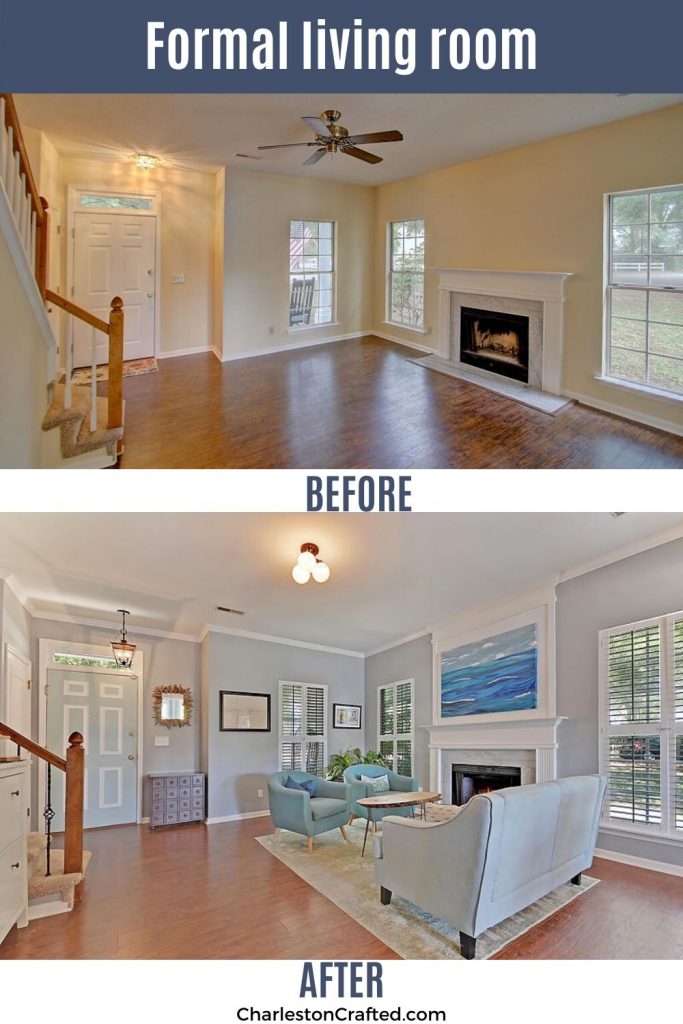
The Front Room is the first room that you saw when you walked into our house.
It is truly a formal living room, since we have a more casual sunroom in the back of the house. This room was intended to be more for hanging with guests after dinner, playing board games, or reading a book.
Here is how it looked before we moved in. It was a 90's blank slate, plus had the new flooring the owners put in to help sell the place.
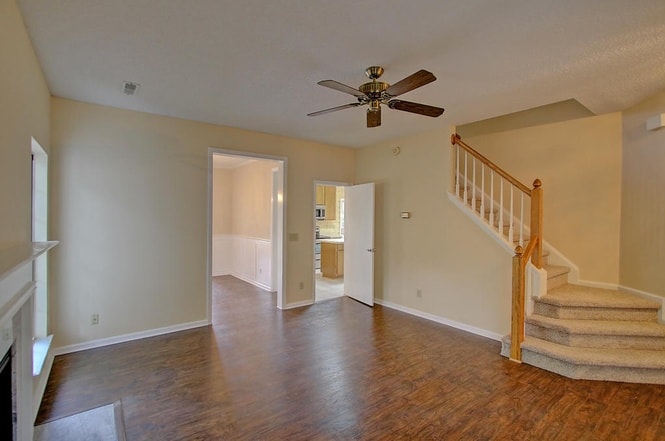

Here is how the space looked after taking down the walls:
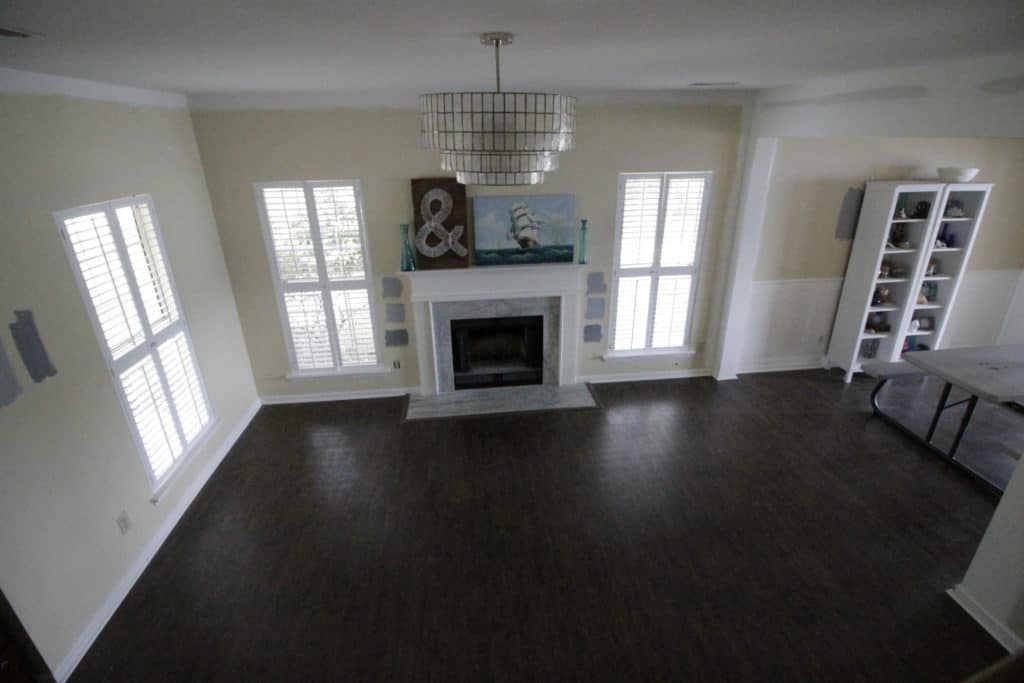
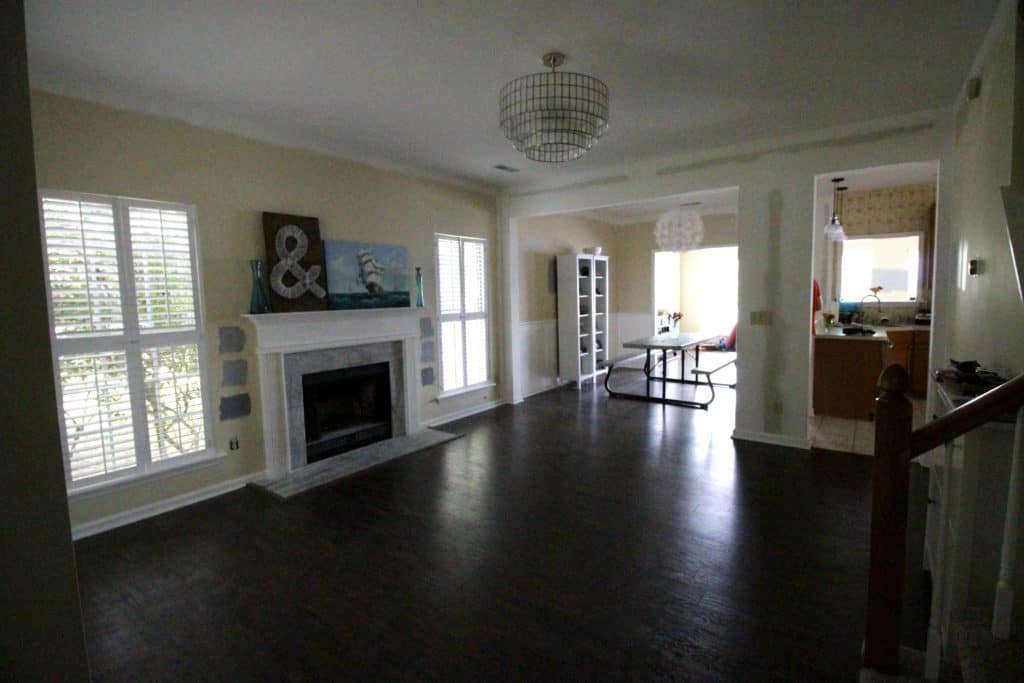
Here was our plan of attack for this room:
- Remove wall between living room & dining room
- Scrape & paint ceilings
- Paint walls Sherwin Williams Online gray
- Add crown molding
- Update overhead lighting
- Extend fireplace to ceiling
- Paint art for over fireplace
- Purchase couch, chairs, rugs, tables, and accessories
- Sew pillows
- Create a functional entryway
- Build a coffee table
The paint color is Sherwin Williams Online color. Be sure to check out my favorite blue gray paint colors!
Here is how the space looked after the challenge:
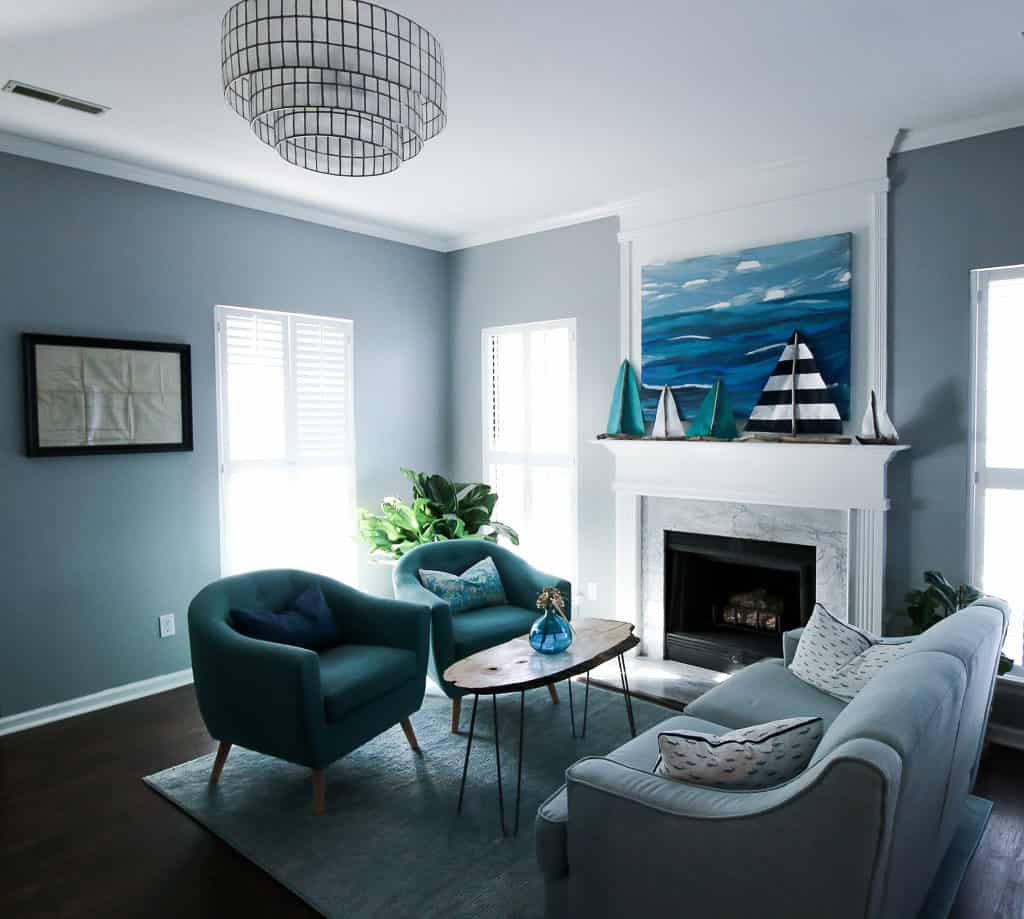
The chandelier is from West Elm and has my whole heart.
The wall art is an old nautical map that we slipped into a frame. It adds the perfect rustic nautical touch.
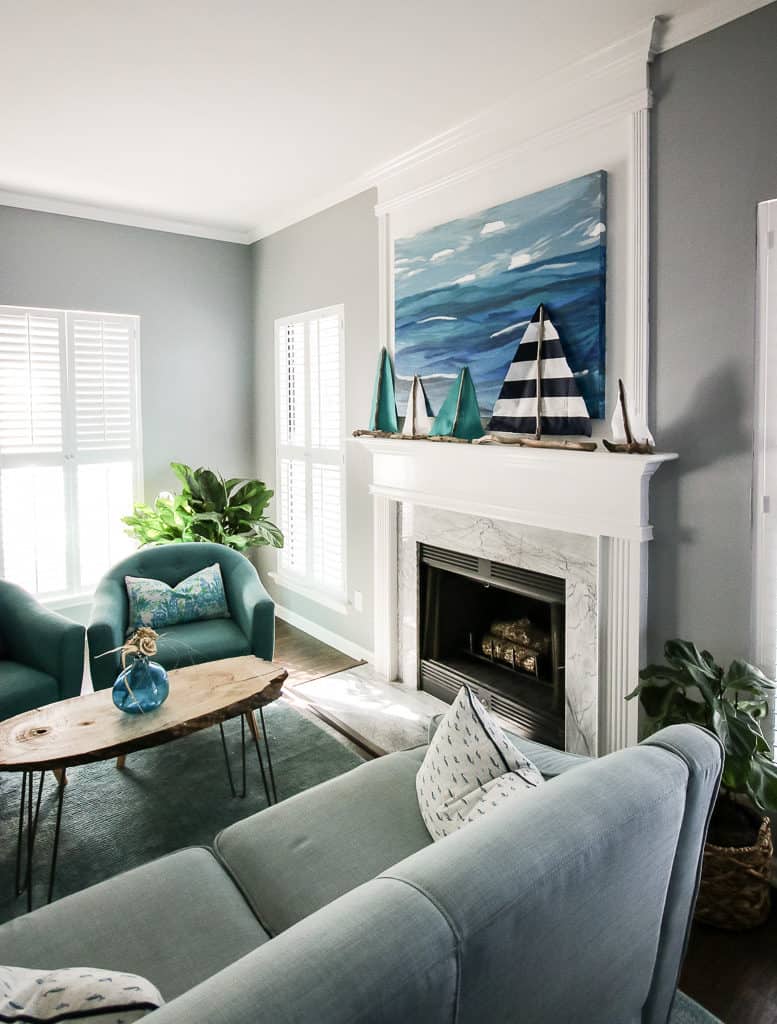
I painted the canvas on the fireplace using leftover wall paint from our various projects. The fireplace makeover is the star of the space!
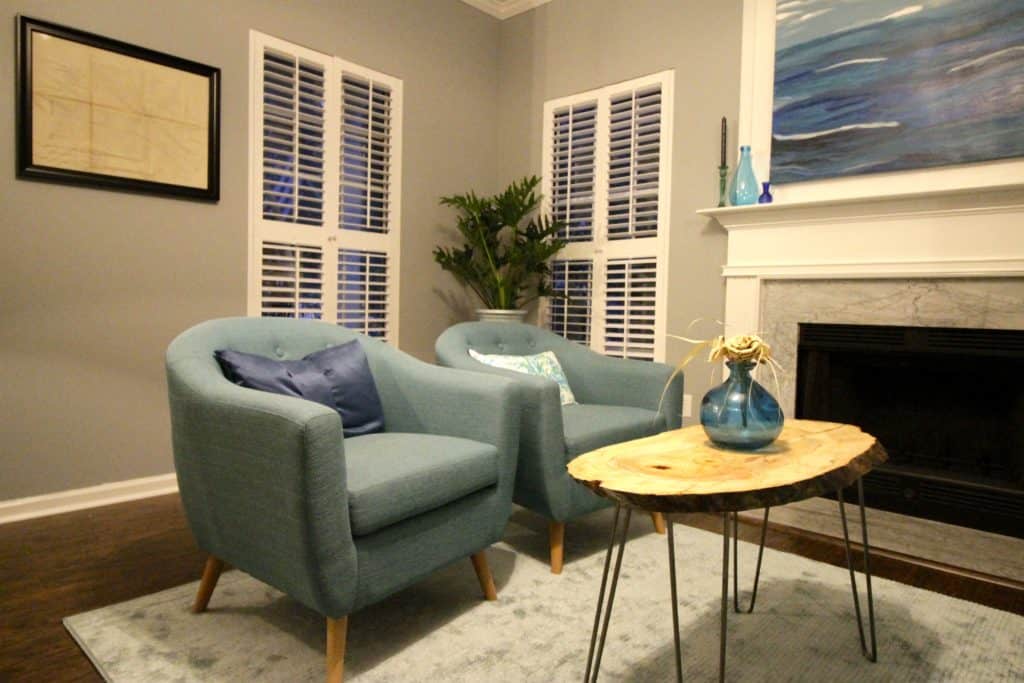
The coffee table is a DIY from a live edge wood slab. The Chairs are from At Home and the couch is from Wayfair.
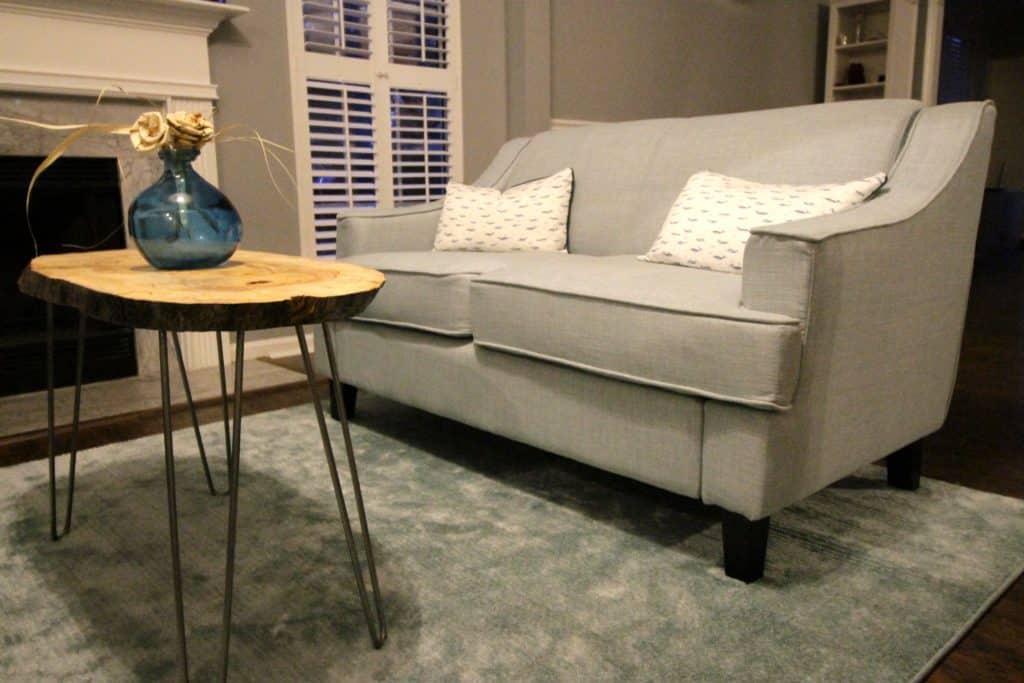
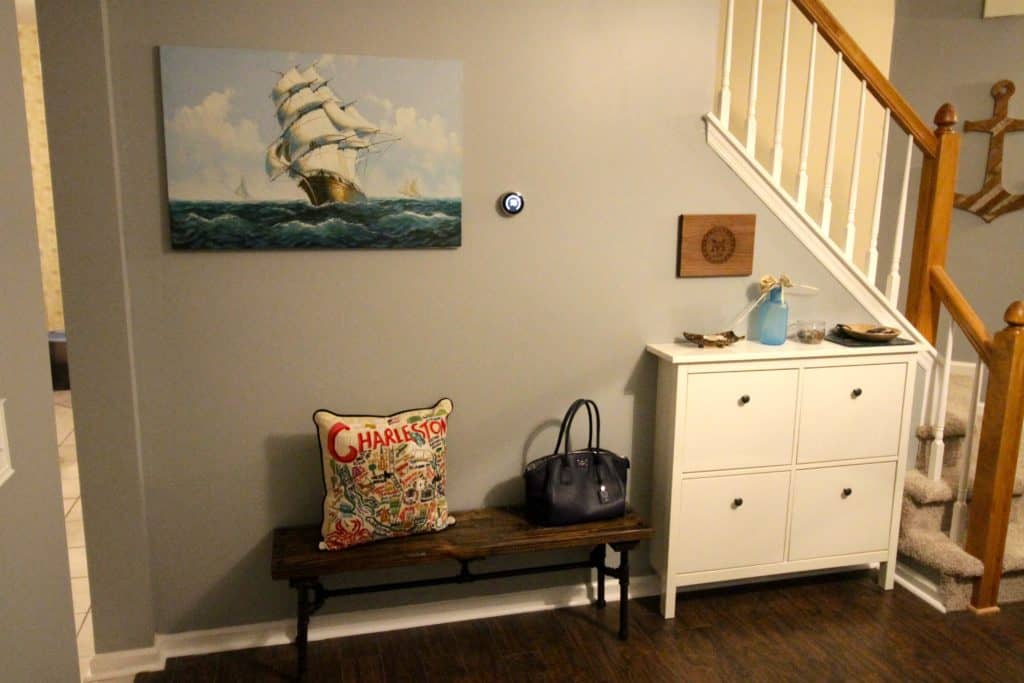
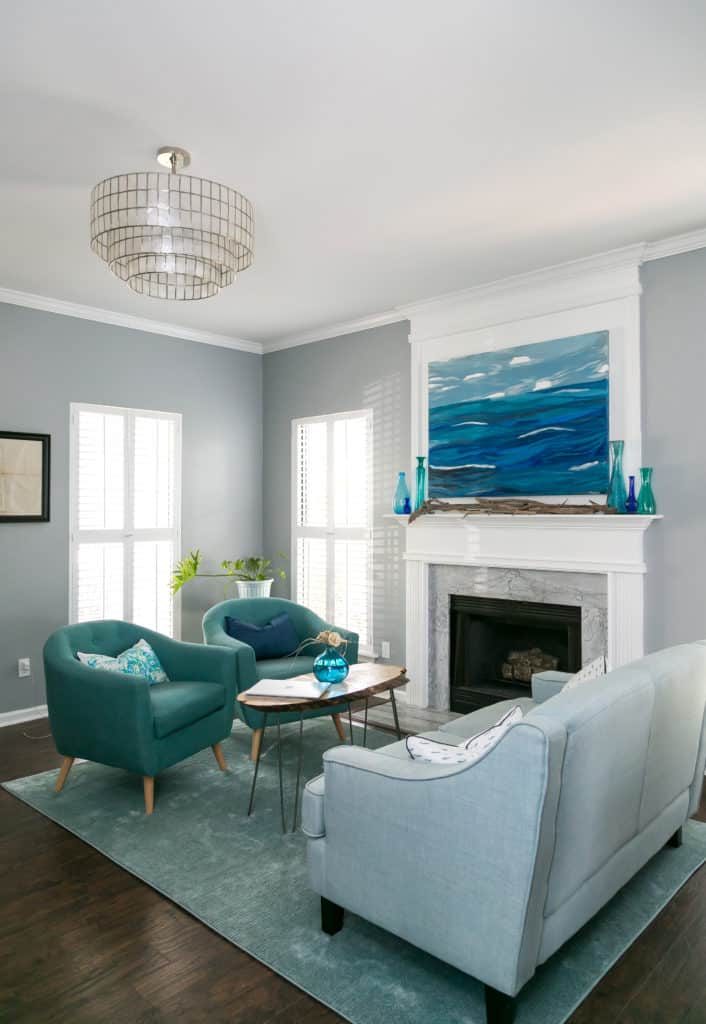
You can shop our front room here.
