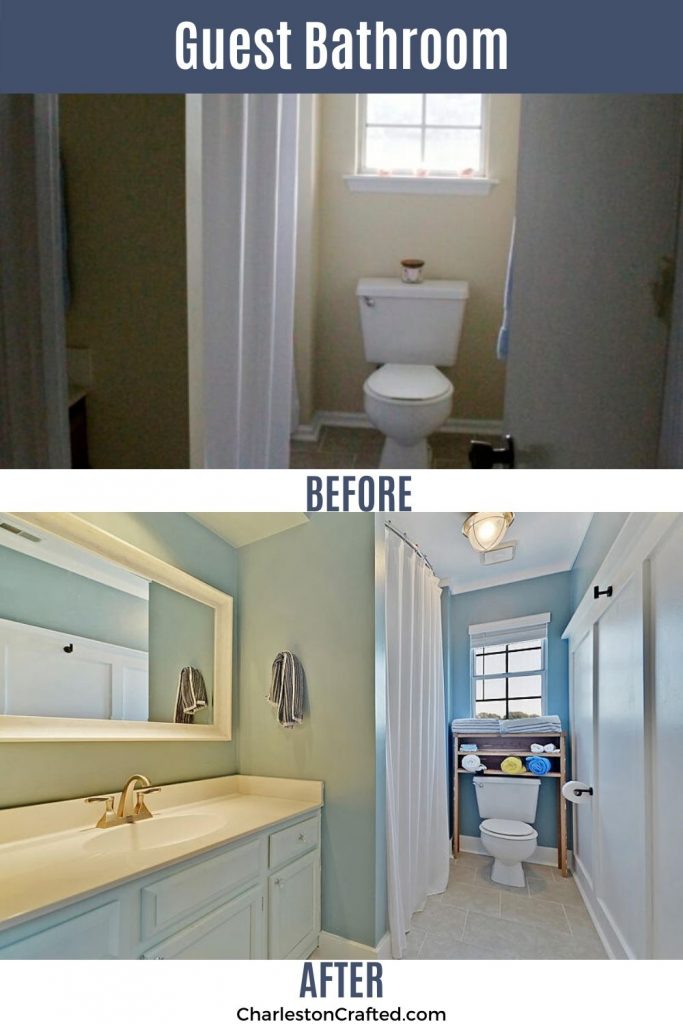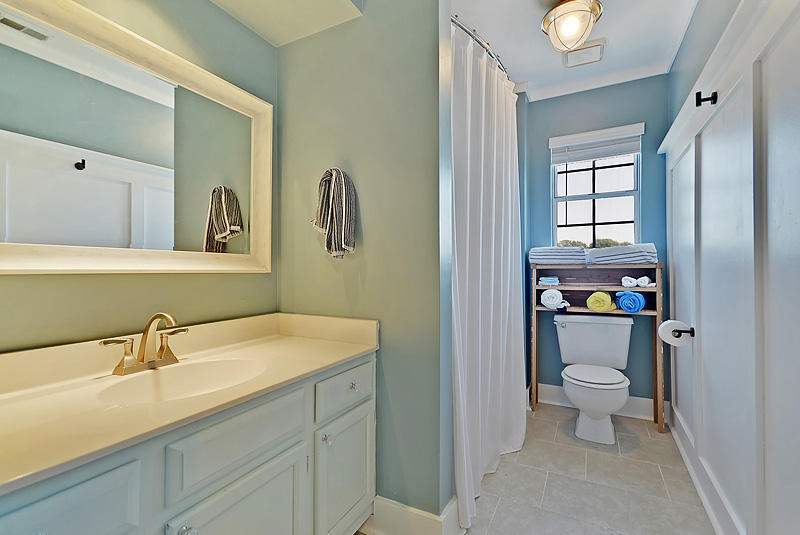
Our guest bathroom, or Luke's bathroom, we also left pretty simple and just gave a few cosmetic updates!
Our plan:
- Scrape ceilings - we scraped the ceilings in this room by hand, it was not fun.
- Add crown molding - we added flat boards instead of traditional crown molding for a more modern look.
- Paint walls - just like the master, these walls were painted Interesting Aqua.
- Remove window screen - this screen was blocking our view of the lake and super easy to pop out!
- Add blinds to windows - we added white faux wood blinds to all of the windows.
- Update vanity - we painted this cabinet and added new knobs, and swapped out the old faucet!
- Remove/update medicine cabinet - we replaced the medicine cabinet with a built in white shelf!
- Fix overhead lighting - I can't recall what was wrong with the overhead lighting, but we replaced it with a new, nautical light.
- Add shower curtain - we added a curved rod and XL white shower curtain to make the ceilings look taller!
Other projects we did:
- Wainscoting wall - we recently added a ¾ height wainscoting wall to help lighten and brighten this narrow space.
- Shelving over the toilet - Sean built a custom over-the-toilet shelving system to hold all of Luke's towels and wash cloths!

