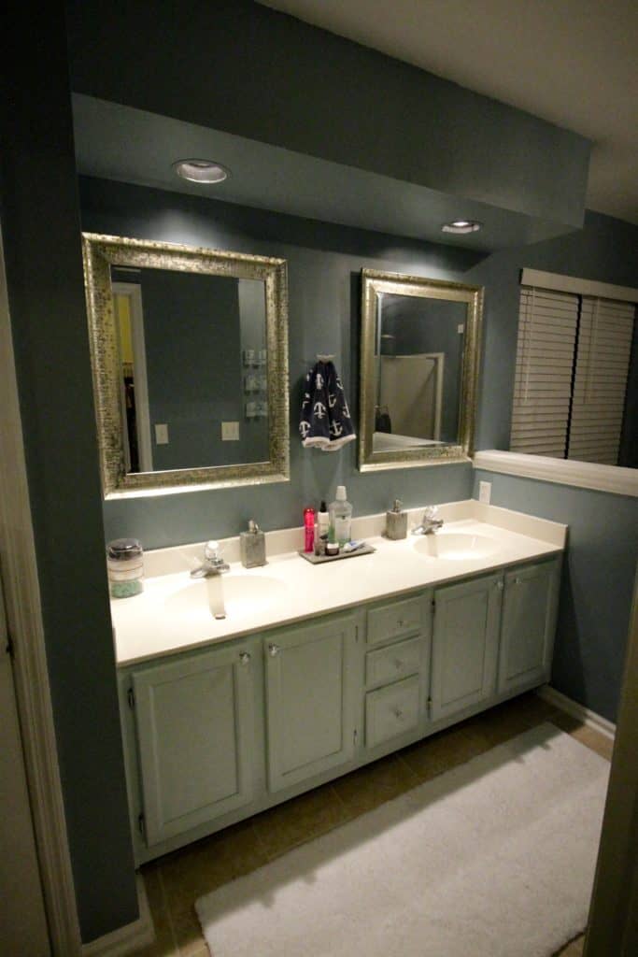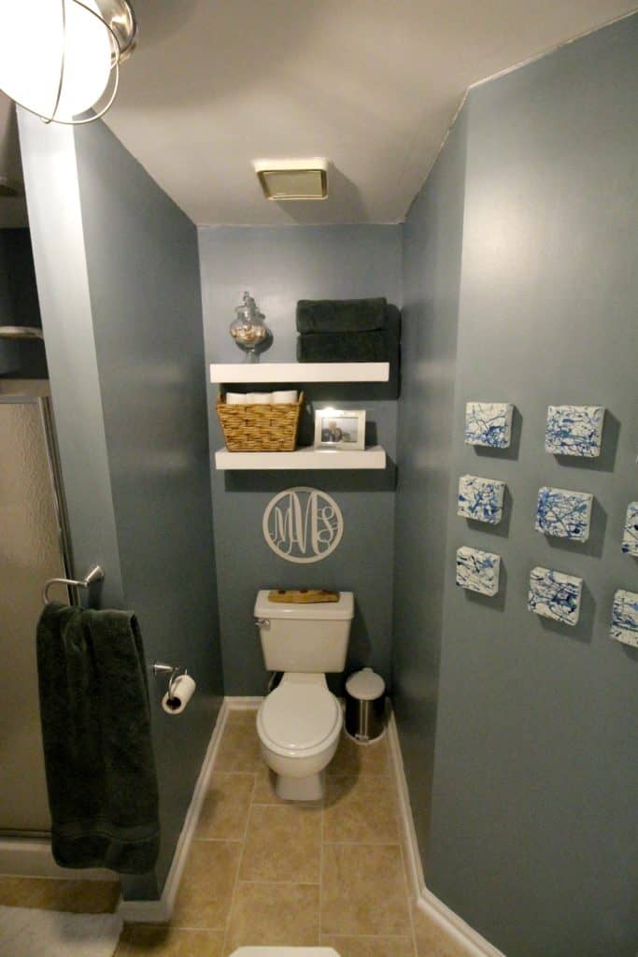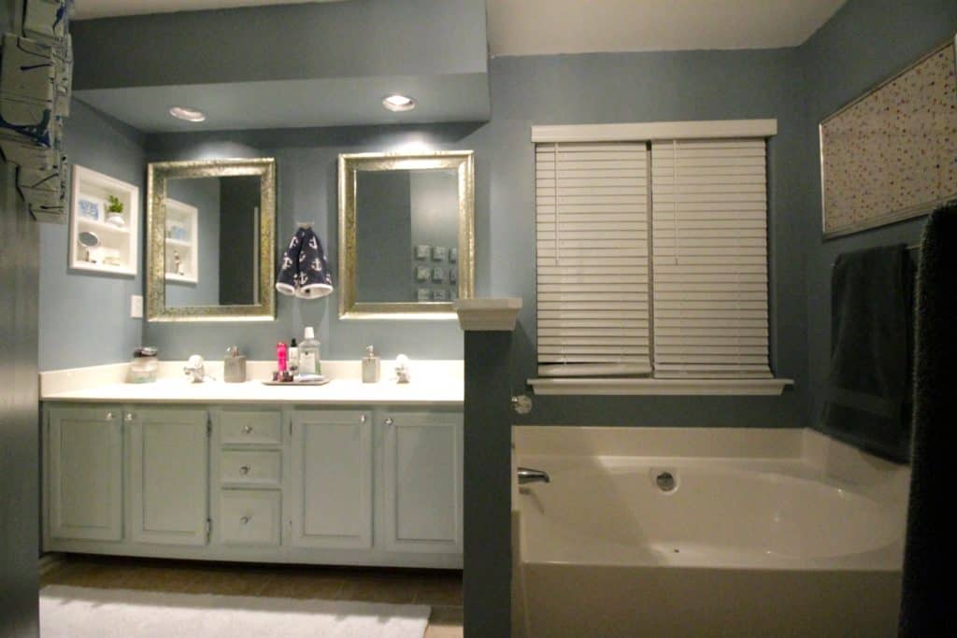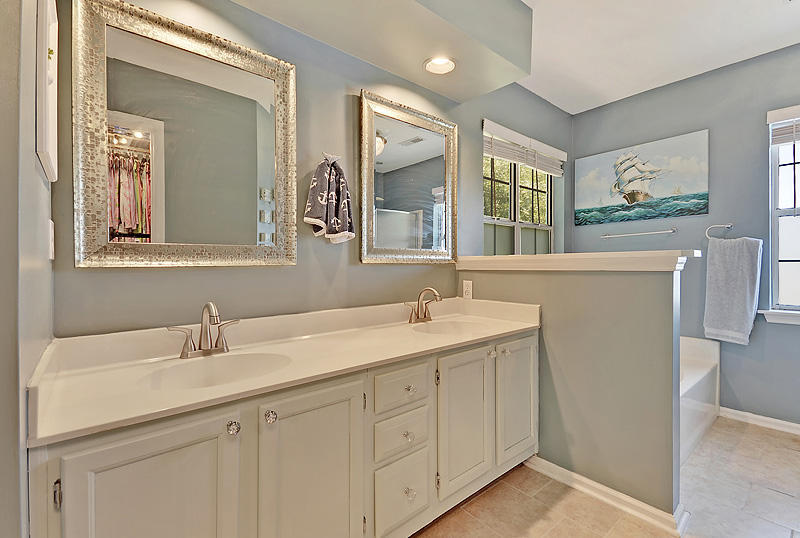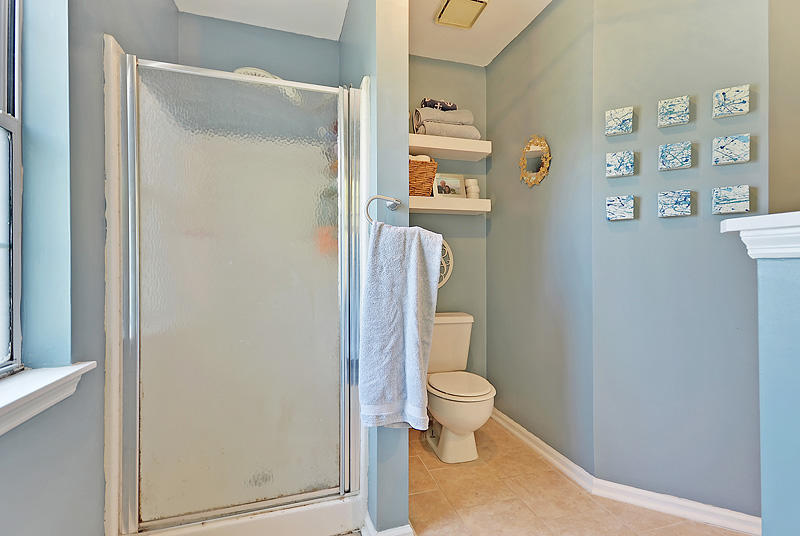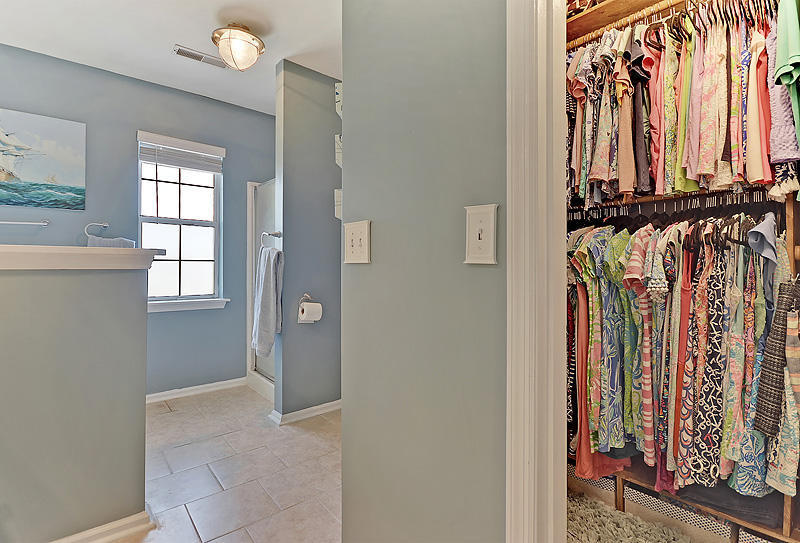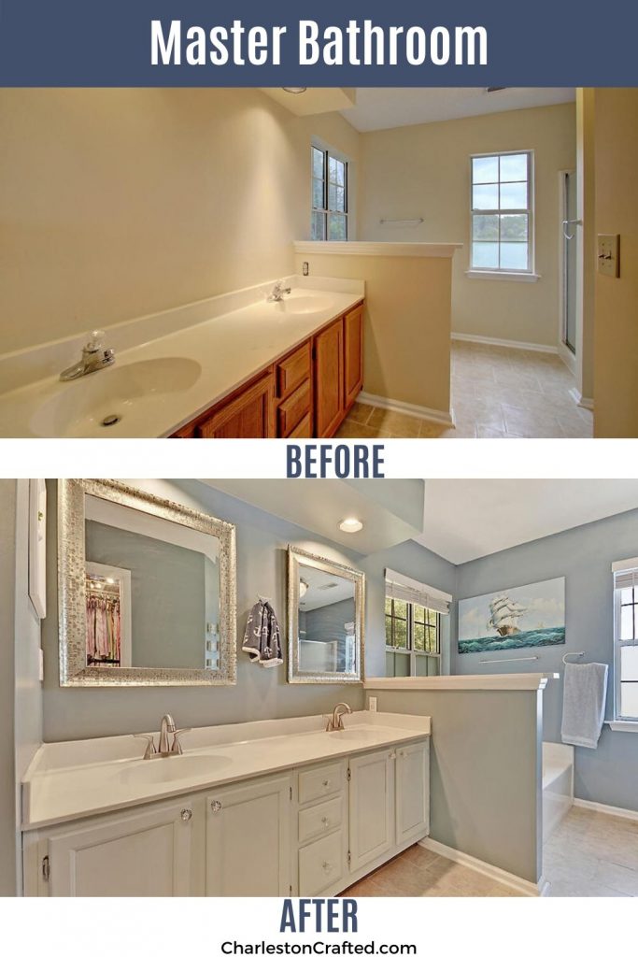
Our master bathroom is a room where I wish we could have done more - we had great plans for a big renovation, but it just didn't make sense financially.
If this was our "forever home", we would have done a lot more, but as it stands, I'm glad we didn't sink any big money into this space.
Our plan:
- Scrape ceilings - we scraped the ceilings in this room by hand, it was not fun.
- Add crown molding - we actually never added crown molding in here, I think it's the only room in the house without it!
- Paint walls - the walls are painted Interesting Aqua.
- Add blinds to windows - we added white faux wood blinds to all of the windows.
- Update closet organization system - We designed and built an amazing wooden closet storage system that makes much more efficient use of the space.
- Remove tub and add a large shower - I wish! This would have cost thousands of dollars and just didn't make sense during our tenure in the house.
- Add a built in vanity - This would have been a fun part of a big remodel, but didn't happen for us. We made the vanity as part of the u-shaped desk!
- Remove/update medicine cabinet - we replaced the medicine cabinet with a built in white shelf!
Other projects we did:
- Update linen closet - we didn't need a linen closet, so we added a rod and made it winter clothing storage!
- Update lighting - we swapped out the builder grade lighting with custom coastal options.
- Paint the cabinets - we decided to paint the cabinet instead of replace it. The color is the same as our kitchen island, Watery!
When we bought our new house, we knew that we would want to fully re do the master bathroom. However, we are prioritizing the kitchen and downstairs above it.
While we initially planned to fully makeover this space, reassessing what we wanted to do was important.
To really make this space more functional, the layout needs to be re-arranged. Because of where the plumbing is that would mean a full gut job and hiring out a lot of plumbing work.
We didn't plan on this being our forever home, so it doesn't seem like a major gut job would get us a return on our investment.
So, in the meantime, we wanted to do a mini-makeover to get the bathroom to a nice usable and more attractive place for the next year.
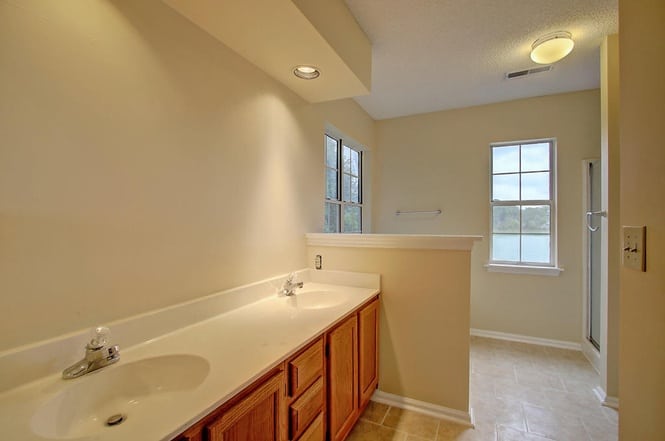
Here is our Phase 1 plan (Phase 2 being fully gut in 2017/2018!) We don't want to sink to much cash into things that will be ripped out in a year so we kept that in mind when making this list:
- Scrape & paint ceiling
- Paint walls
- Paint existing vanity, add knobs
- Add shelving over the toilet
- Remove built in medicine cabinet
- Update light fixtures
- Add hooks, rods, and organization, replace toilet seat
- Update bathroom door
- Add rugs and accessories
- Update shelving in linen closet
- Add a custom closet organization system
Be sure to check out my favorite blue gray paint colors!
Here is how it looked after the mini makeover:
